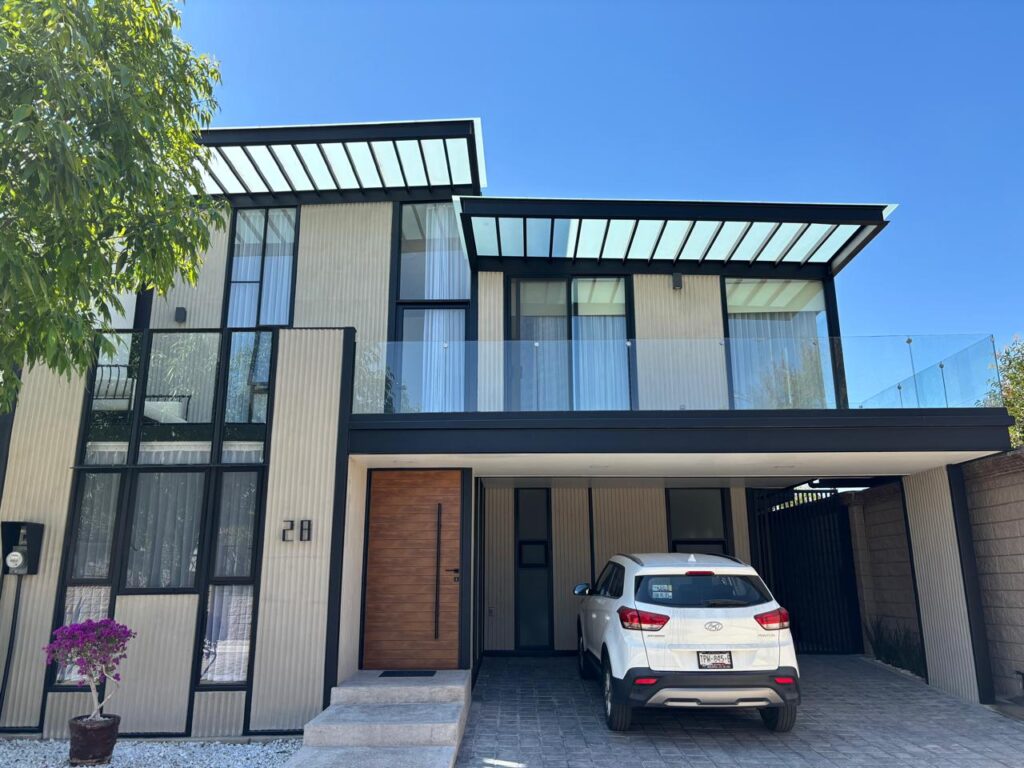Cohuatichan House
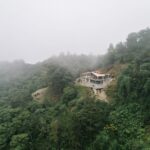
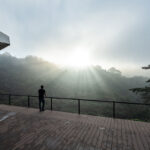
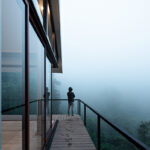
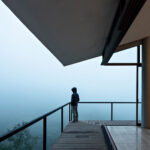
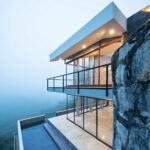
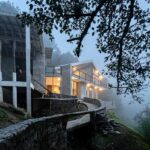
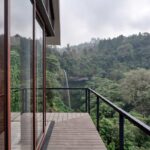
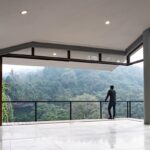
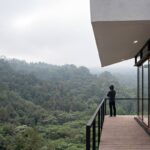
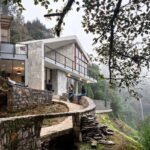
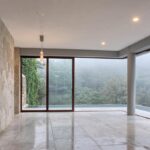
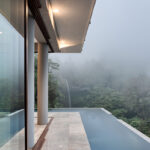
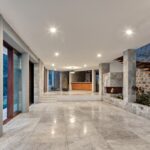
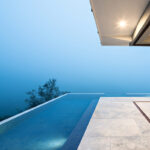
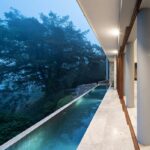
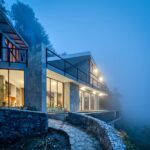

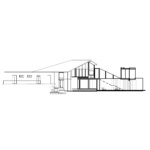
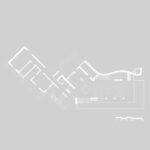

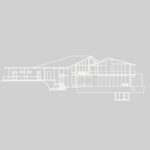
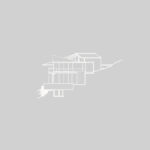
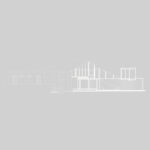
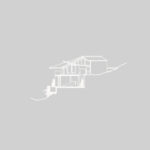
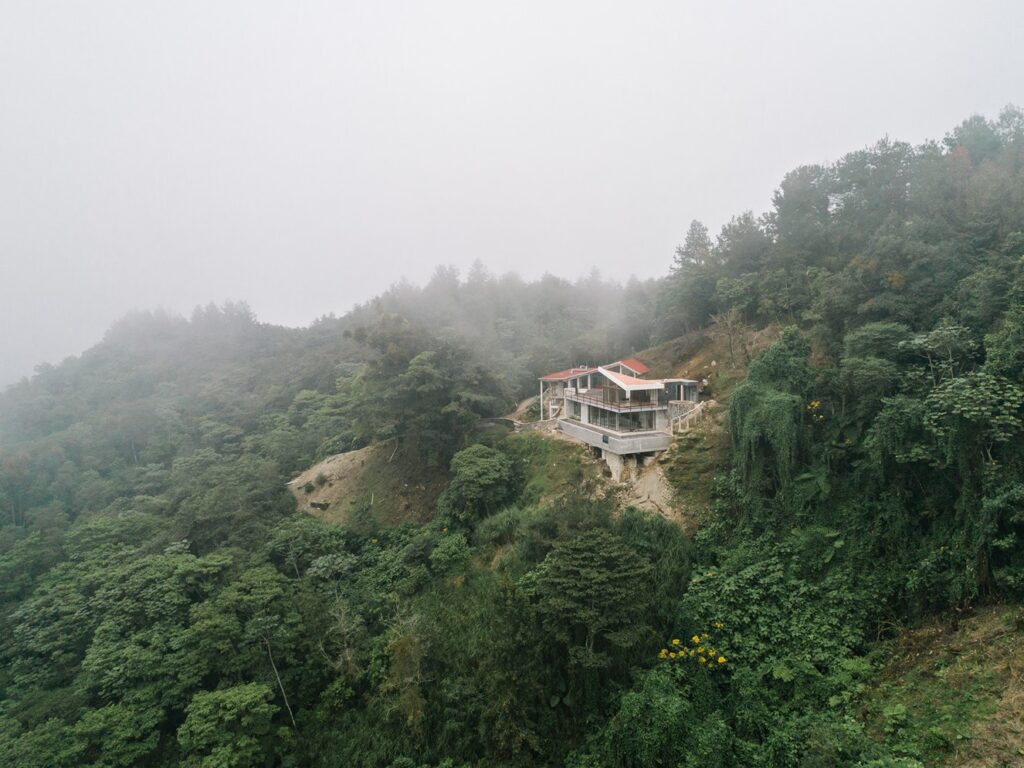
Casa Cohuatichan, se encuentra ubicada en la sierra huasteca mexicana, es una residencia vacacional que cuenta con 715 m² de construcción. Ubicada al borde de un acantilado en un terreno de 100 hectáreas.
The design was based on the concept of planting a tree, as the residence integrates without contrasting distributively, unifying with the context. This in turn creates an authentic experience of connection and belonging with nature.
Tadeo 4909
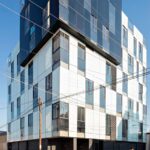
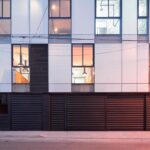
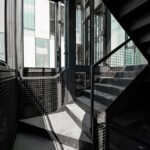
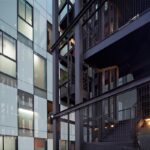
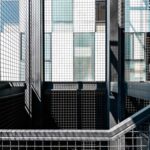
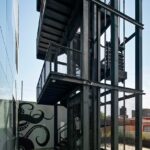
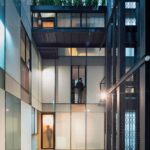
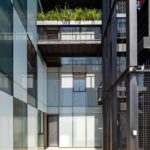
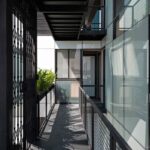
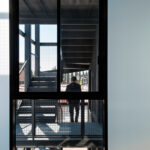
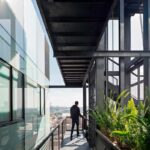
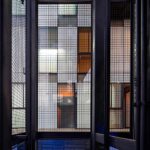
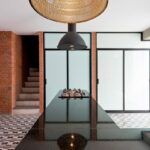
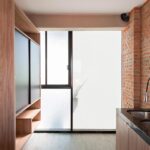
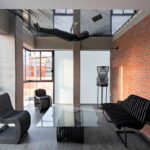
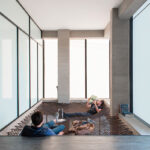
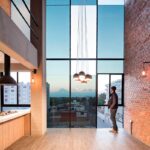
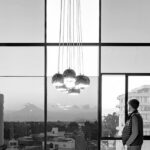
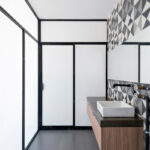
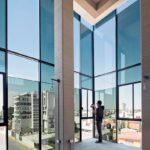
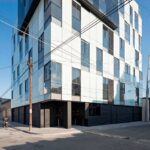
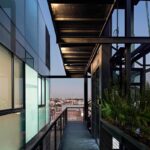
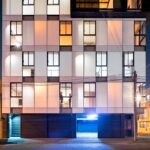
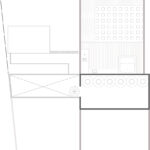
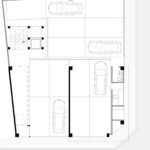
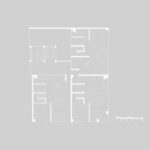

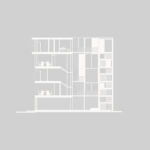
Tadeo 4909 is an innovative building that seeks to break with conventional paradigms, creating spaces that combine industrial aesthetics in a dynamic environment.
Tadeo 4909 is a building that is being developed in a high-growth area of the city, seeking to offer an urban, expressive and personalized home. It consists of 8 units of two-level lofts that differ from each other in their distribution.
The area where the building is located is highly chaotic in terms of architectural typologies, textures and colors, so it was decided to generate a building that constitutes order within the chaos of the neighborhood.
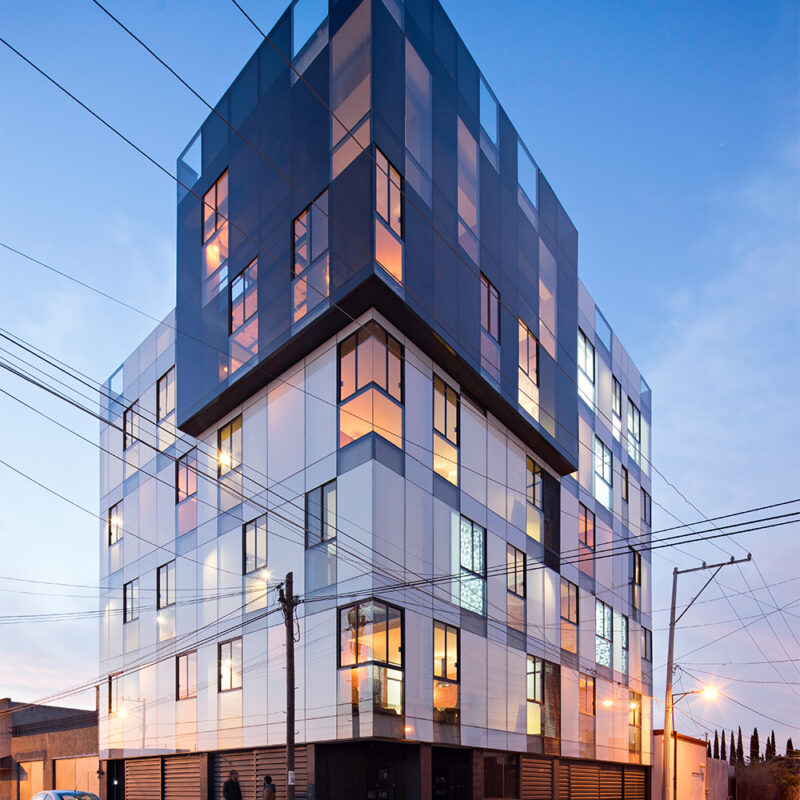
Saint Peter House
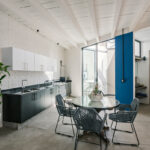
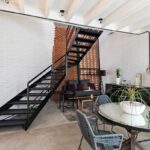
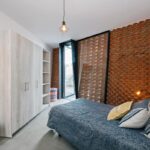
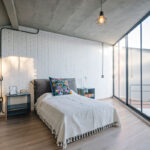
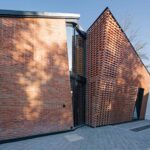
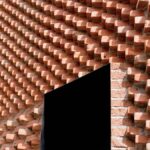
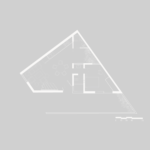
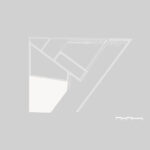
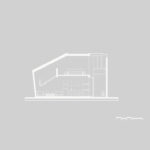
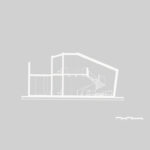
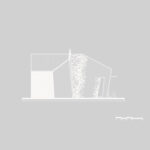
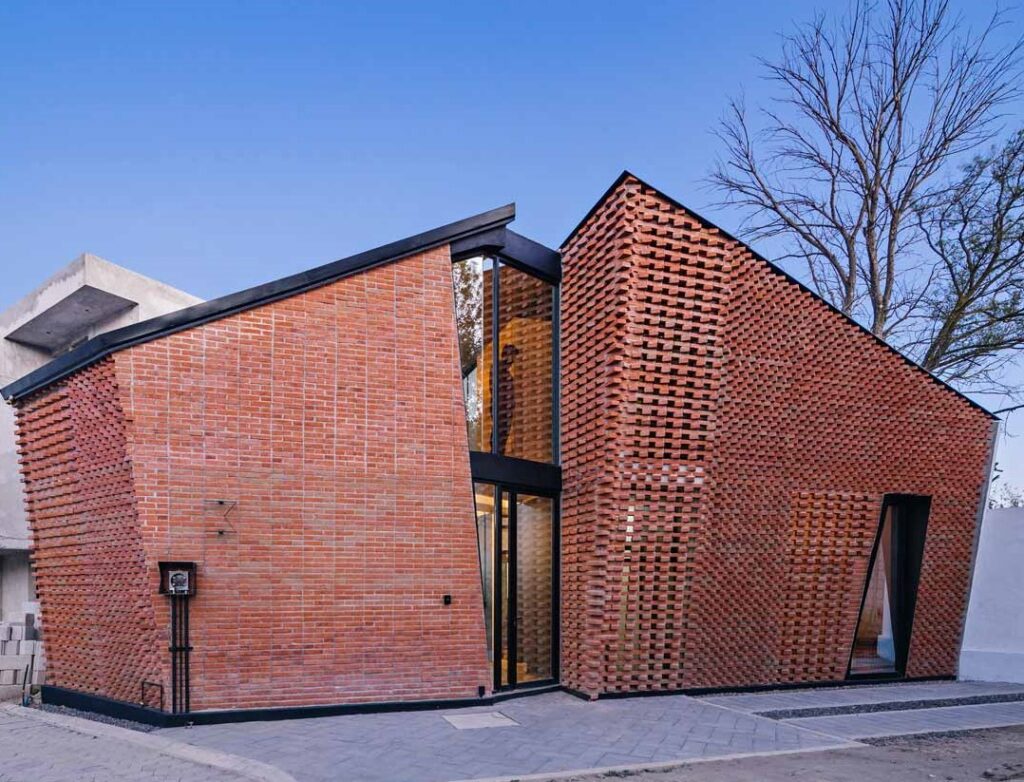
This housing project in San Pedro Cholula is developed under the participatory design philosophy of “low tech, high customization” using brick, a traditional local material, and through collaboration between workers, architects and clients, achieving a sophisticated and adaptable house. The 100 m² house is planned to grow in the future with ready-made structures and installations on the terraces, allowing the client to explore new materials, textures and colors. The design employs three partition formats (double wall, lattice and herringbone) to maximize natural light, ventilation and privacy.
Capital Saint Peter
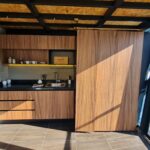
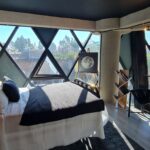
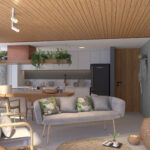
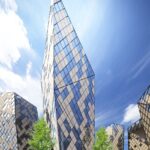
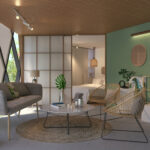
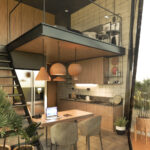
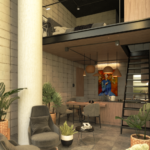
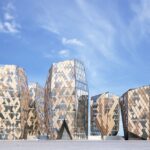
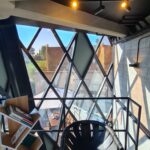
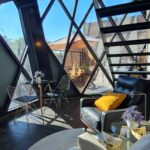
Capital Saint Peter is a housing project that fosters community living by sharing spaces and amenities, offering a combination of private and common areas. Residents have the opportunity to connect, collaborate and build relationships with like-minded people. One of the advantages of the project is the ability to share resources and expenses, allowing for more affordable housing options compared to the traditional model, especially beneficial in a high-cost urban area. The project attracts people who value collaboration, creativity and shared experiences, being especially attractive to entrepreneurs, freelancers, digital nomads and artists.
The spaces are designed to prioritize diversity and inclusion, welcoming people from different backgrounds, cultures and professions, creating a vibrant and enriching environment that fosters intercultural understanding and personal growth.
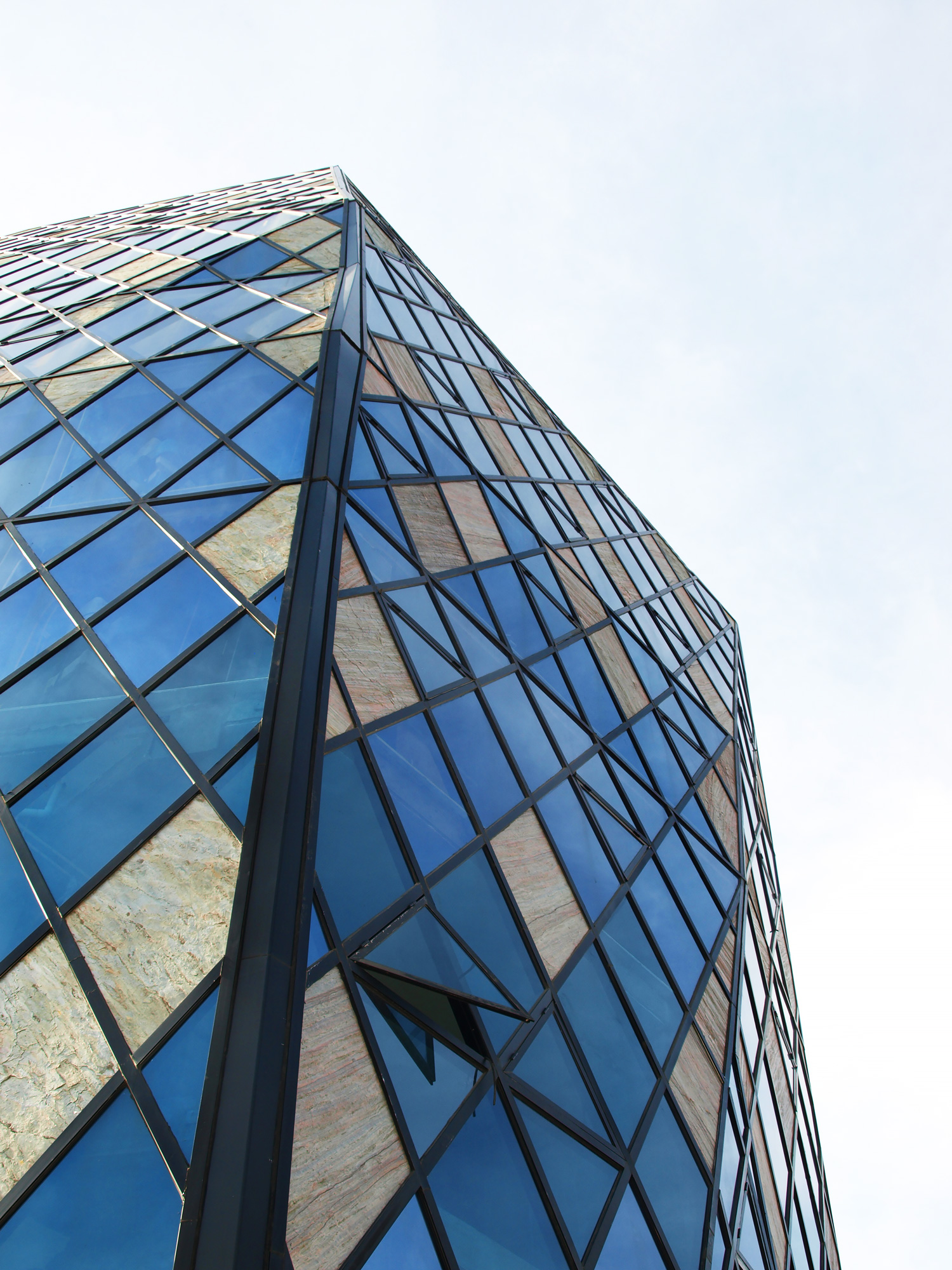
Chilsec
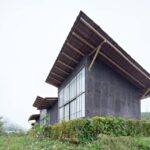
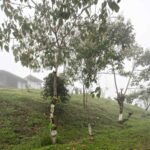
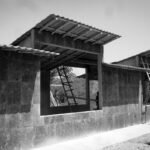
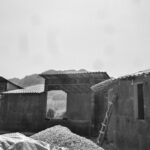
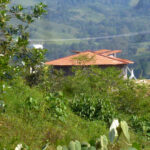
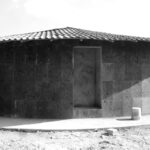
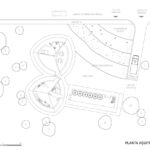
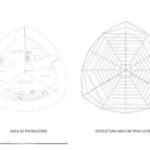
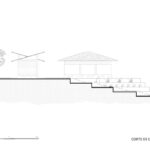
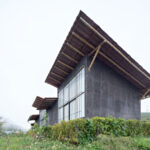
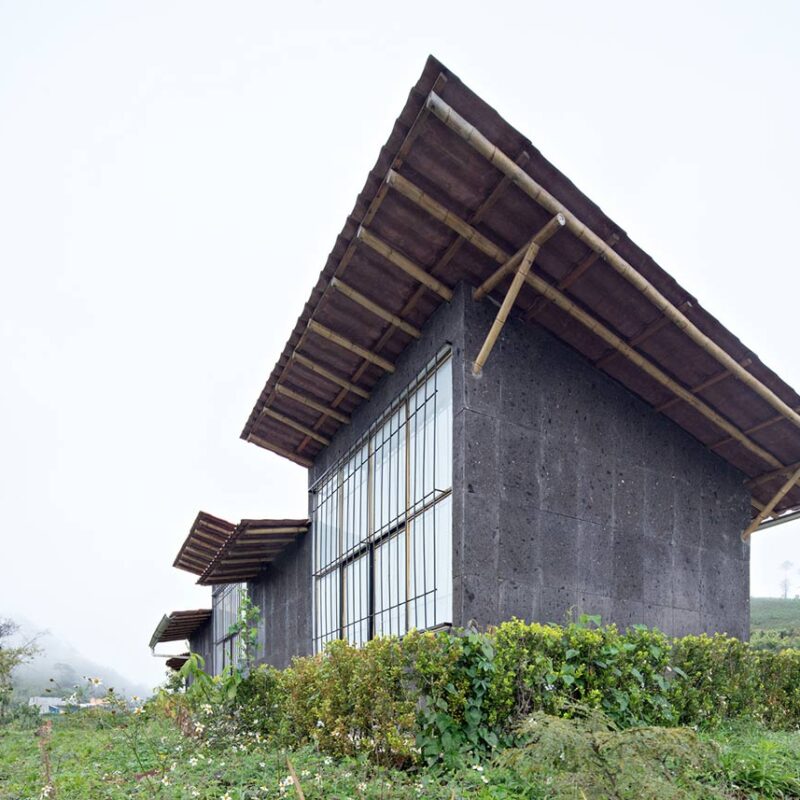
Located in one of the most marginalized municipalities in Mexico, this project responds to the need of the Xasastli Yoliztli Indigenous Peasant Women's Association for a space to generate added value for local products such as serrano peppers and blackberries. A production center was created to produce gourmet sauces for the end consumer. The clarity of the clients' ideas was key, since from the beginning they wanted a space that reflected their cooperative personality and that would become a development pole and a source of employment. The development of the project was based on sustainability, functionality, connection with the environment, low cost and community participation. Today, the center is a benchmark for other cooperatives, demonstrating that community organization and participation can achieve great results.
ABAT
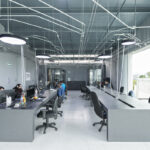
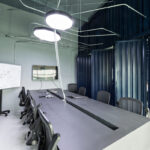
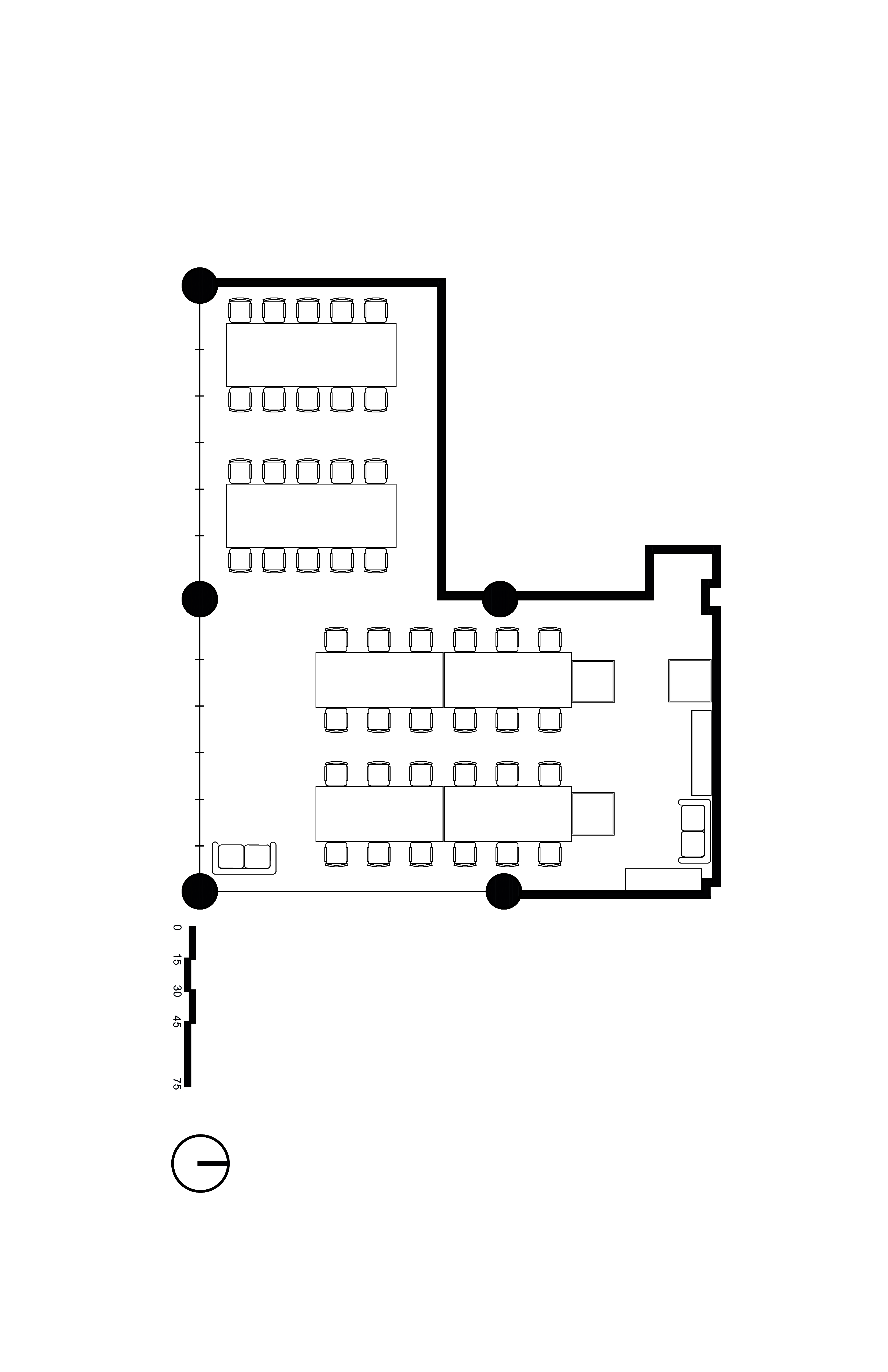
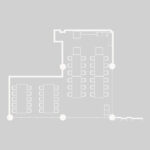
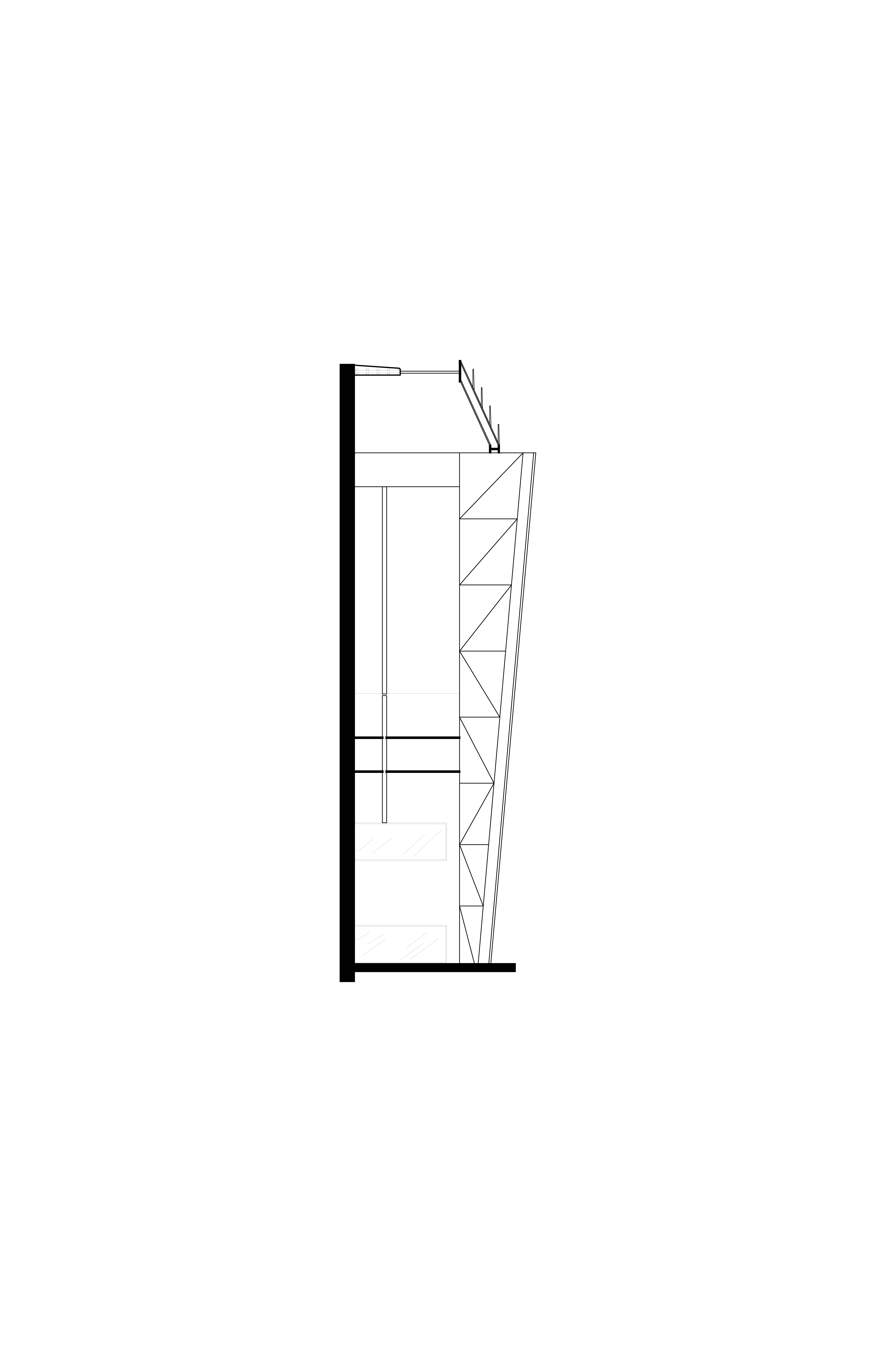
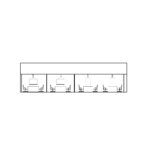
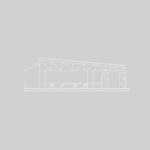
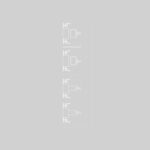
As part of the expansion of Abat, a German company that provides consulting and programming services based in Puebla, a project was developed for its new offices, located in an important commercial corridor in the City of Puebla.
Based on the company's use of SAP software (application and process system), the idea of a processor, which functions as an information generator, was abstracted.
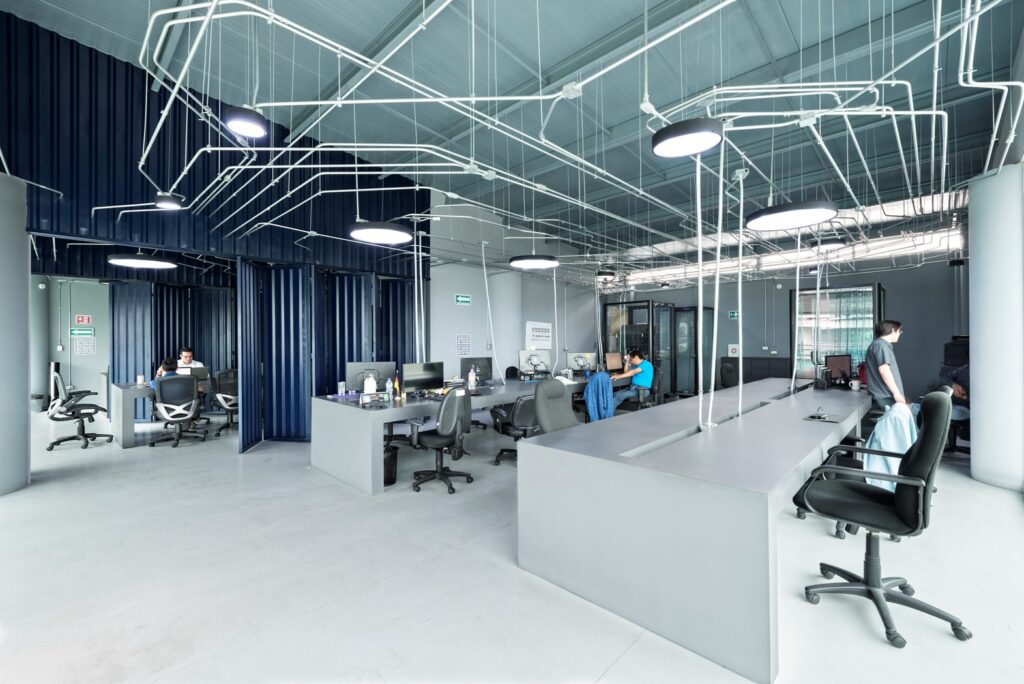
Hacienda Paraíso
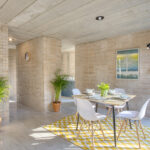
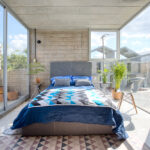
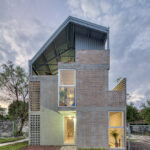
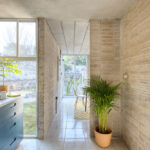
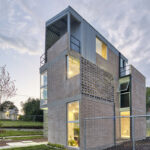
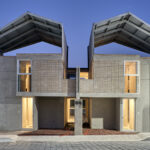
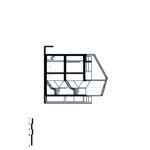
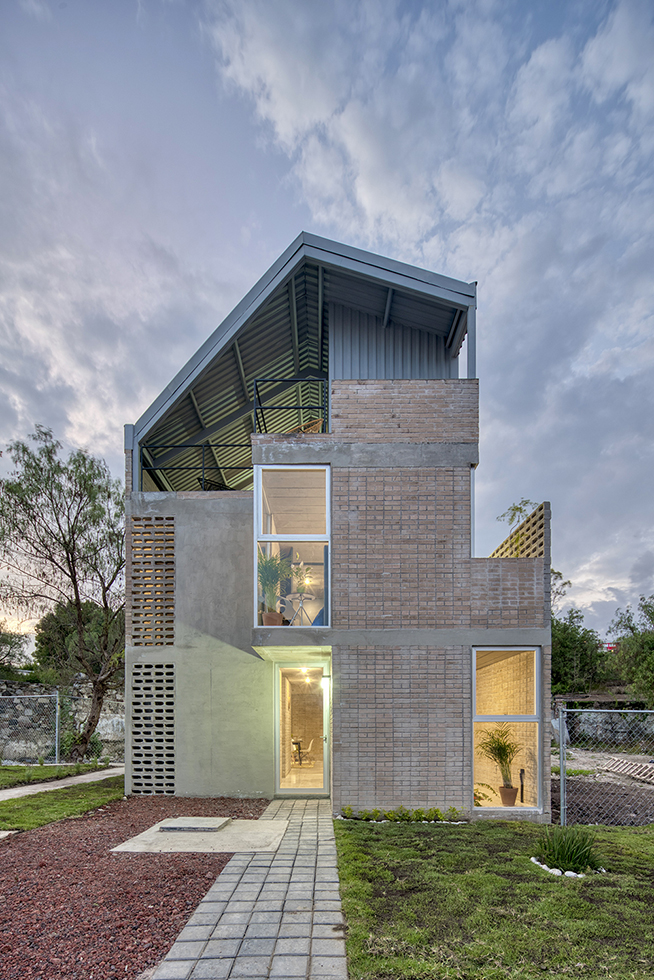
A housing complex that arises under the premise that the user is as important in the creation of the architectural work, as the architect who designs it. Considering this approach, particular relevance was given to the possibility of personalization by the inhabitant of the space in 3 axes:
Multiplicidad de posibilidades, evitando el prototipo único, se proponen diversas configuraciones para que el usuario seleccione la que más se ajuste a su proyecto de vida y presupuesto.
Personalización del espacio, el usuario no es un concepto inmóvil, sus necesidades y proyecto de vida se modifica con el paso del tiempo. Se le brinda la oportunidad de personalizar las áreas de crecimiento progresivo, utilizando una amplia gama de materiales y acabados. La volumetría y configuración arquitectónica original fomentan que estas modificaciones resulten evidentes sin perder la estética del conjunto.
Flying Wheel
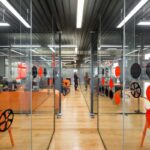
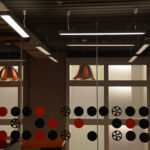
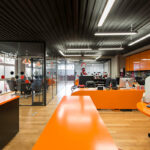
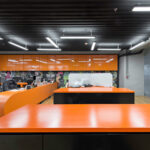
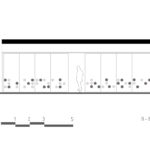
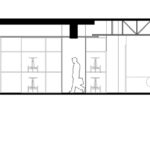
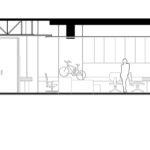
The Flyingwheel showroom, located in a complex of executive towers in Puebla's fastest-growing district, is designed to encourage creativity among employees through open, informal spaces and the use of unconventional colors and materials. The interactive layout includes a creative and exhibition area, a projection area and product showroom, two private offices, a snack bar and a warehouse, integrated by glass that maintains transparency and linear lighting that guides the path.
The glass frames encourage work integration without losing privacy, and the furniture was playfully designed to match the products on display, such as bicycles and skateboards.
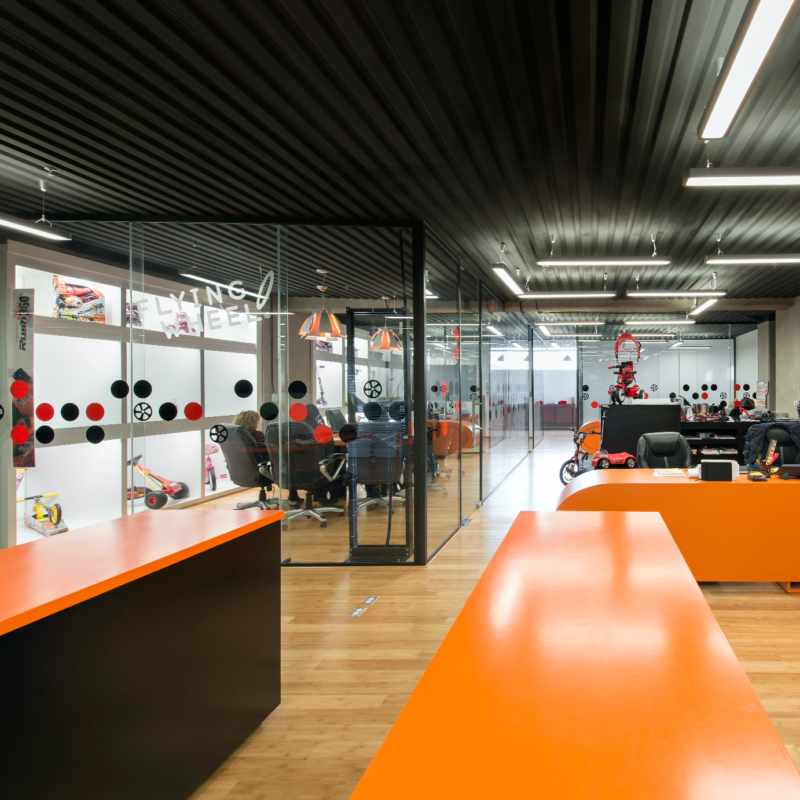
Piedra
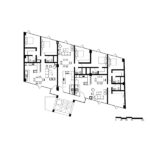
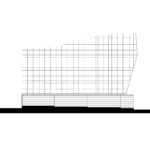
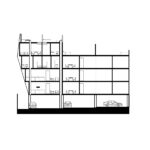
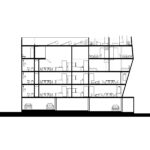
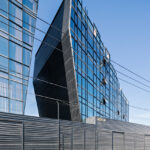
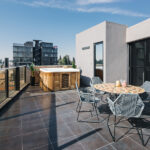
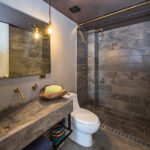
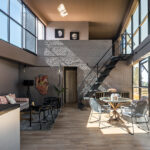
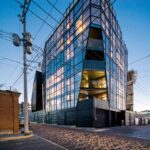
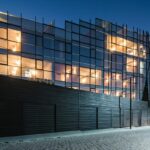
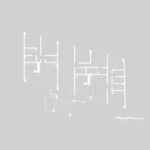

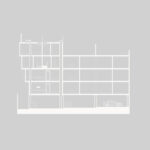
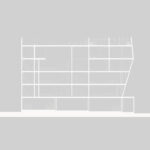
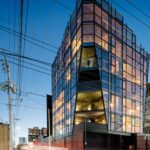
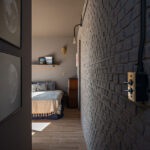
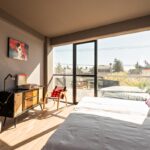
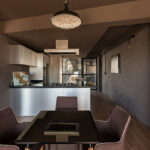
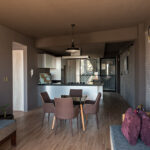
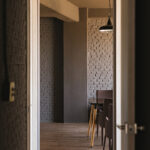
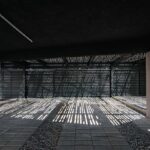
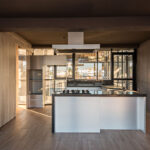
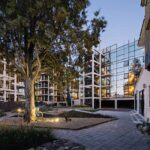
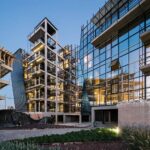
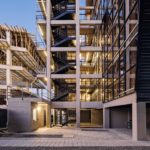
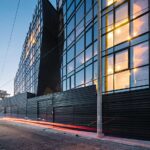
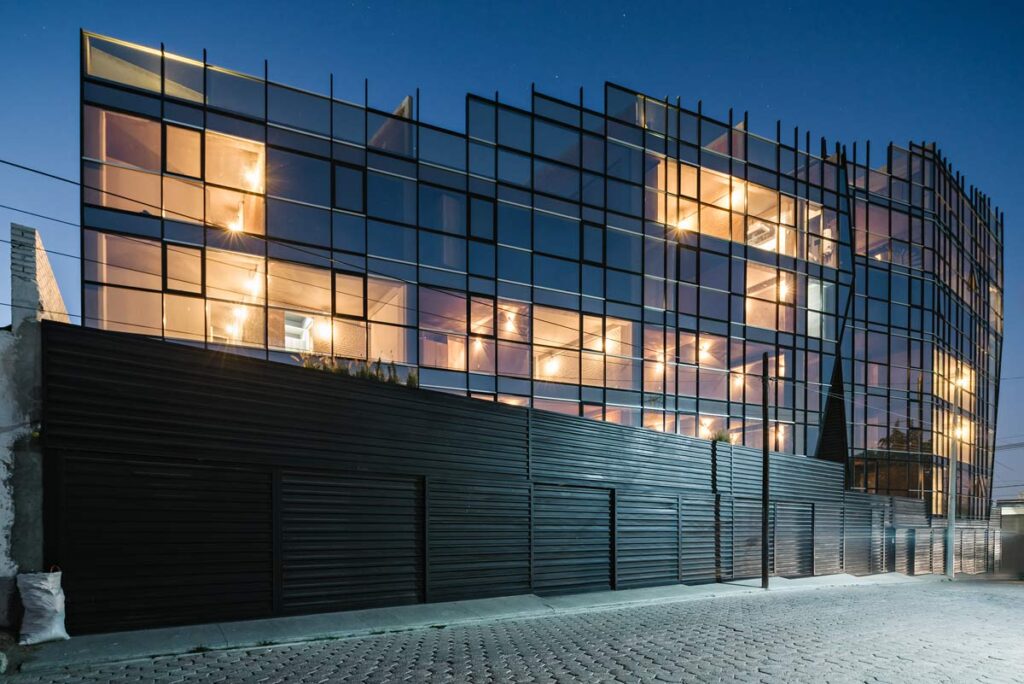
This apartment complex is designed to create a unique experience for each owner. The 30 units are divided into 3 towers. Each unit is different in surface, shape, location or features. The towers surround an urban garden where not only the inhabitants will have the opportunity to grow their own food, but also to socialize and even have creative conflicts with each other.
Yolseuiloyan

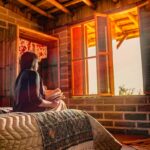


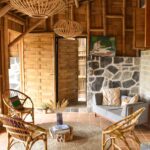
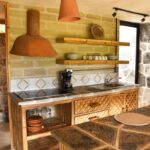
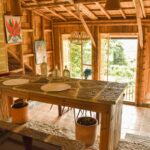



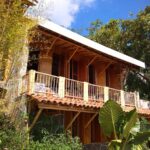
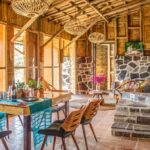
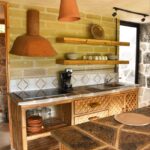
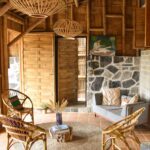

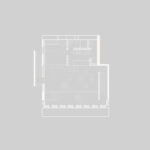
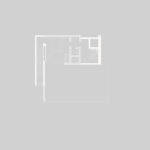
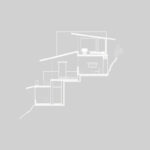
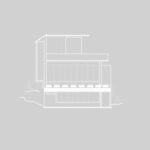
Yolseuiloyan, a 43-cabin sustainable ecotourism complex in the Huasteca Poblana, is designed to integrate with the surrounding cloud forest ecosystem and support the local economy. Located near Cuetzalan del Progreso, a place with deep indigenous roots, the project uses local bio-constructive materials such as bamboo, adobe, and limestone to minimize environmental impact and maintain comfortable indoor temperatures through bioclimatic strategies. The cabins combine traditional design with a contemporary touch, creating a natural and welcoming environment that respects the community and the surroundings. In addition, the interior design incorporates accessories from local artisans, using textiles, ceramics, bamboo, wood and clay, reflecting the culture and traditions of the region.
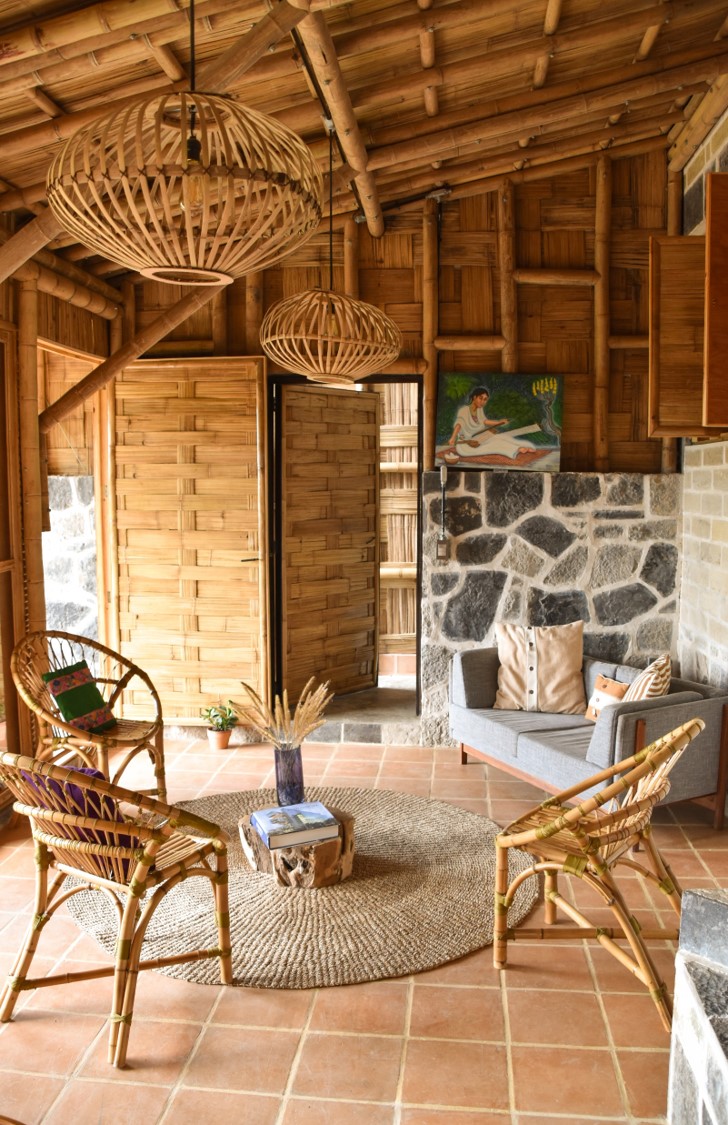
Ocean Riviera
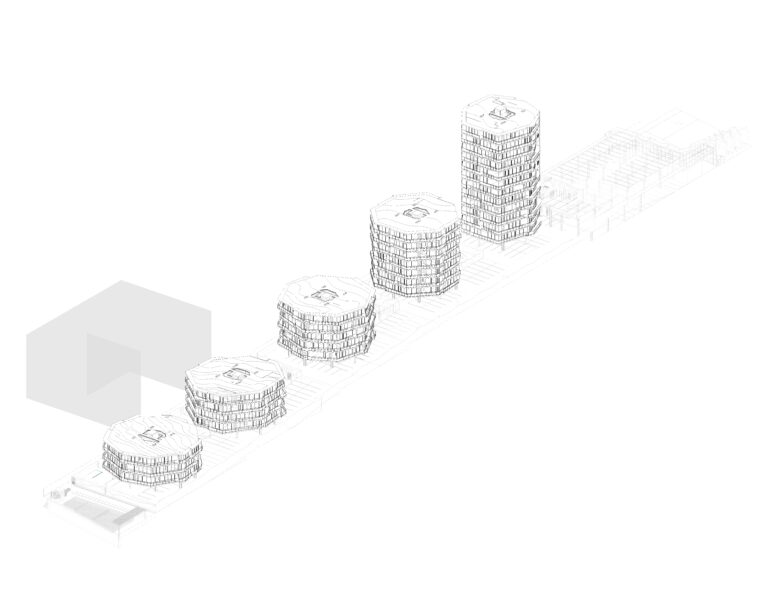
Ocean Riviera presents FIVE TOWERS with UNIQUE IDENTITY: Infinity, Atlantic, Aqua, Explorer and Magic. This housing development stands out for its planned and integrated housing model for the future and the growth of a large tourist area.
Ocean Riviera is a mixed-use complex that meets all the needs of users in one place, consolidating itself as a regional icon. Through customization and high quality in every detail, we seek to offer an authentic experience aligned with the expectations of our clients, differentiating ourselves from the market and generating value through design.
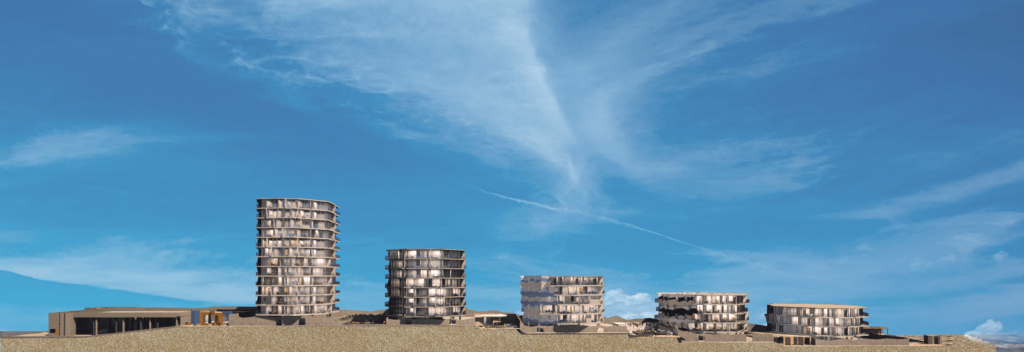
Tosepan Kali
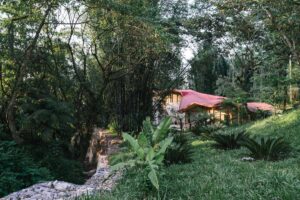
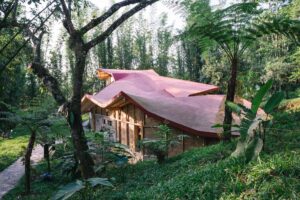
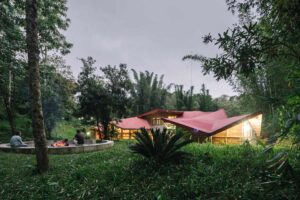
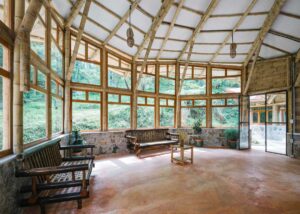
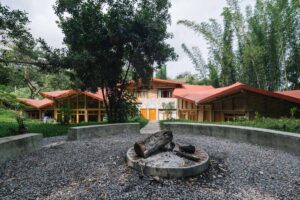
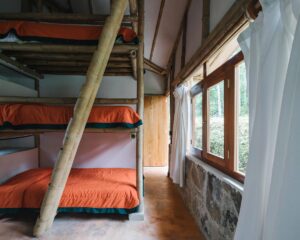
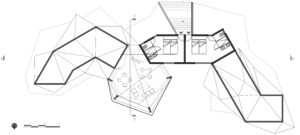
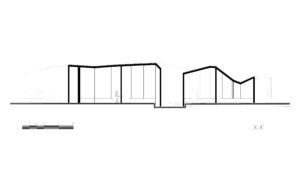
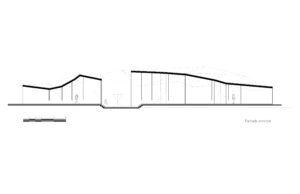
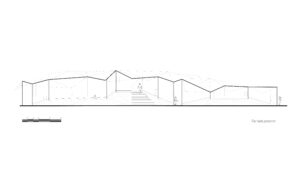
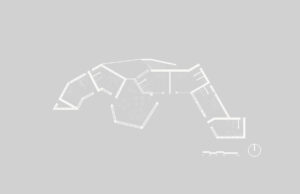
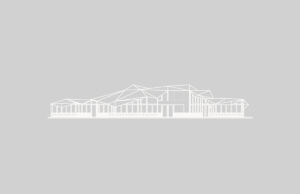
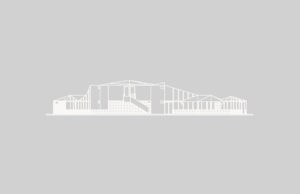
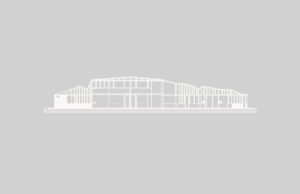
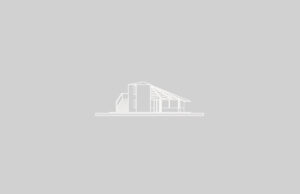
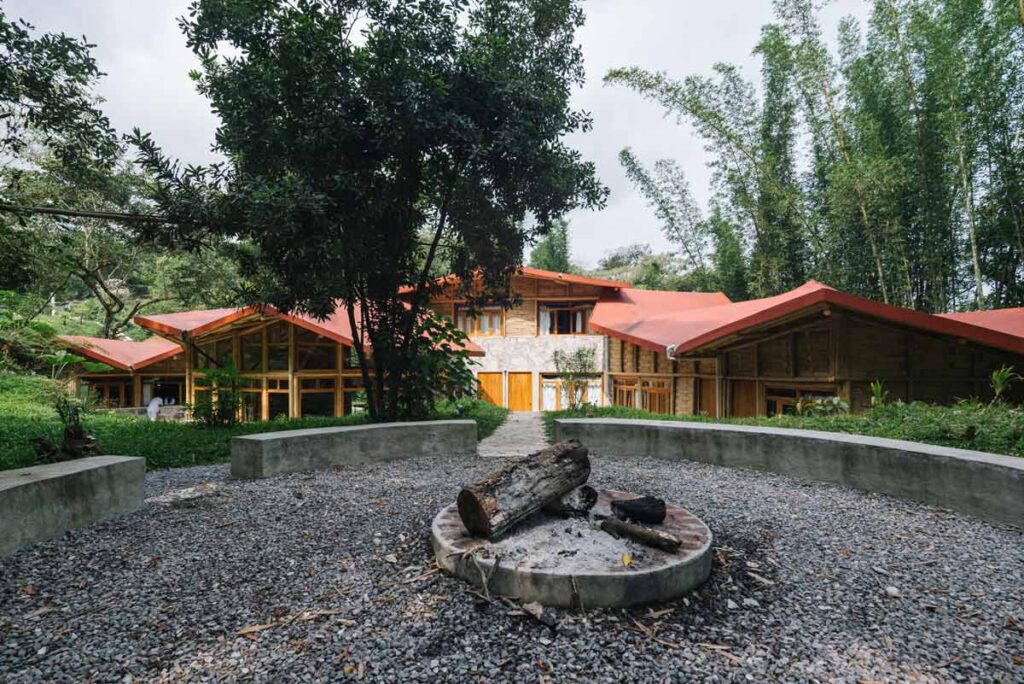
The hostel consists of 8 rooms, a common roofed area and a campfire area, all rooms have private bathrooms and lockers area, to follow the shape of the land was deployed on an irregular shape that respects nature taking advantage of the views and vegetation.
The roof was made based on triangulations, to generate a dynamic form, the proportions of the bamboo were taken care of in the design since it would be a fundamental part of the structure, each bamboo connection becomes a water collector to take advantage of the slopes of the roof.
Constitución 8
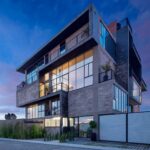

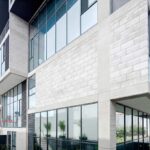
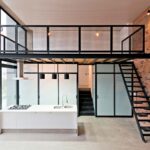
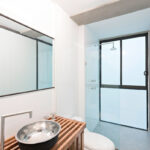
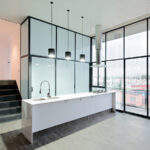

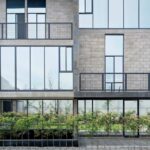
Constitución 8 is a residential apartment building in the city of Puebla, Mexico, located in an area of great growth. It arises as a development for real estate sales under the premise of making each apartment unique. The idea of the project repels the standard floor plan from its conception under the principle of maximum adaptability, generating 10 different and expressive apartments.
Constitución 8 es un edificio de departamentos residenciales en la ciudad de Puebla, México, ubicado en una zona de gran crecimiento. Surge como un desarrollo para la venta de inmuebles bajo la premisa de hacer único cada departamento. La idea del proyecto repele la planta estándar desde su concepción bajo el principio de máxima adaptabilidad, generando 10 departamentos diferentes y expresivos.
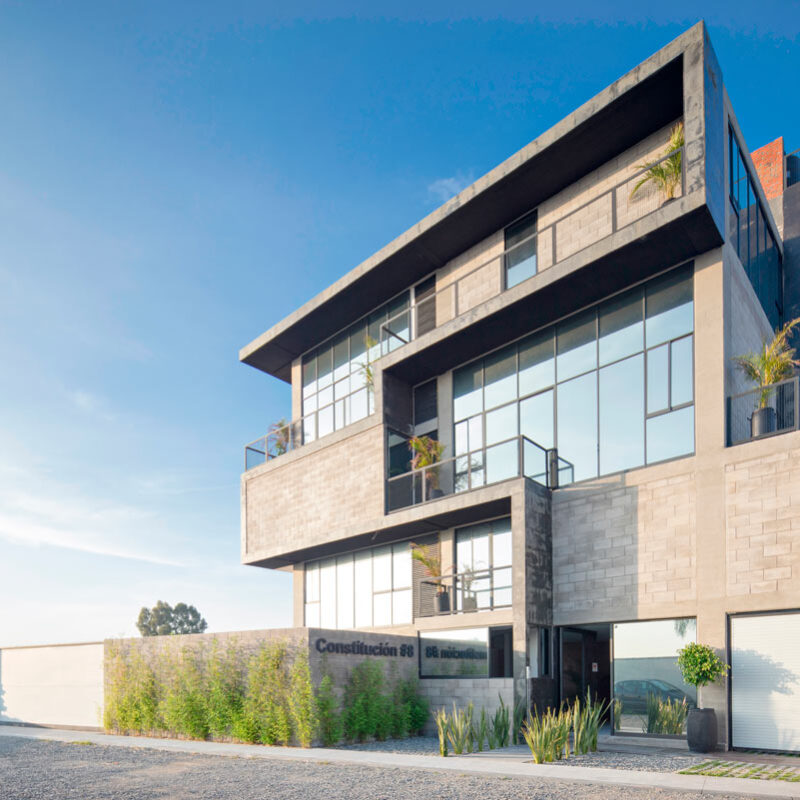
Agatha
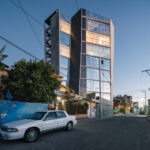
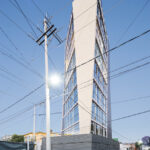
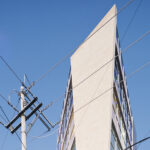
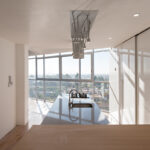
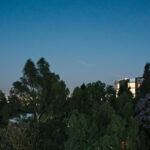
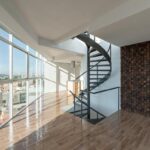
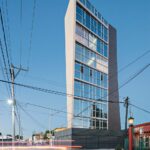
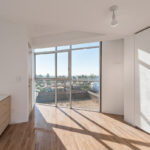
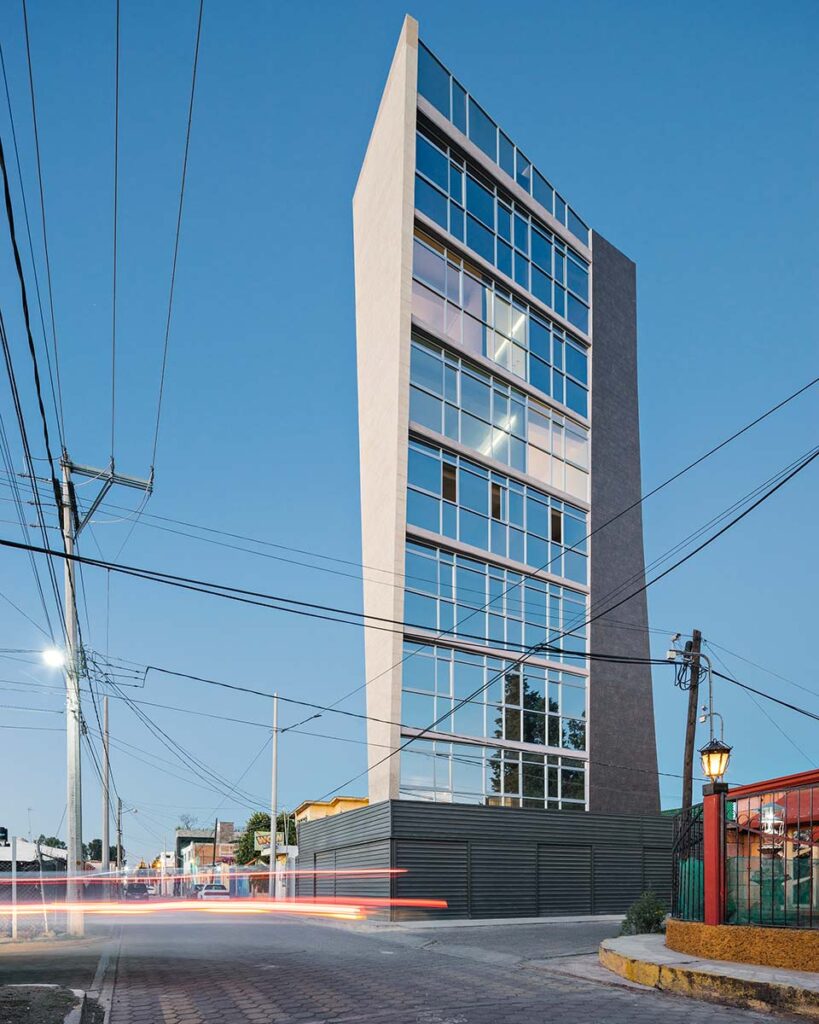
Agate breaks with the rigid scheme predominant in residential buildings to generate volumetric dynamism and the creation of unique and authentic spaces on each level. The strategy followed was the formal adaptation to a rigid frame structure, and the integration of overhangs of different magnitudes on each level. Achieving an extroverted, propositional and contemporary profile.
Cafetería Tosepan Kajfen
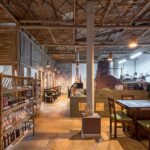
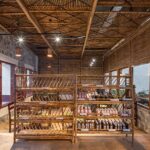
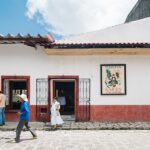
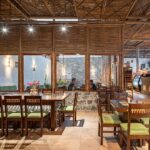
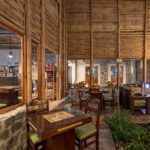
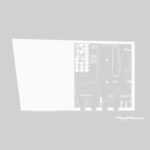
Tosepan Kajfen es una cafetería de la Organización Tosepan ubicada en la Sierra de Puebla, gestionada por familias cafetaleras locales. Este proyecto, desarrollado con un enfoque participativo, busca ser una fuente adicional de ingresos respetando las restricciones presupuestarias. La cafetería sirve como un espacio de convivencia para la comunidad local y visitantes, promoviendo la cosmovisión y las costumbres masehual. Además, ofrece la venta directa de productos locales, apoyando el comercio justo y la cultura cooperativa. La primera cafetería, situada en el Centro Histórico de Cuetzalan, es un modelo escalable que busca preservar el ecosistema y los recursos naturales.
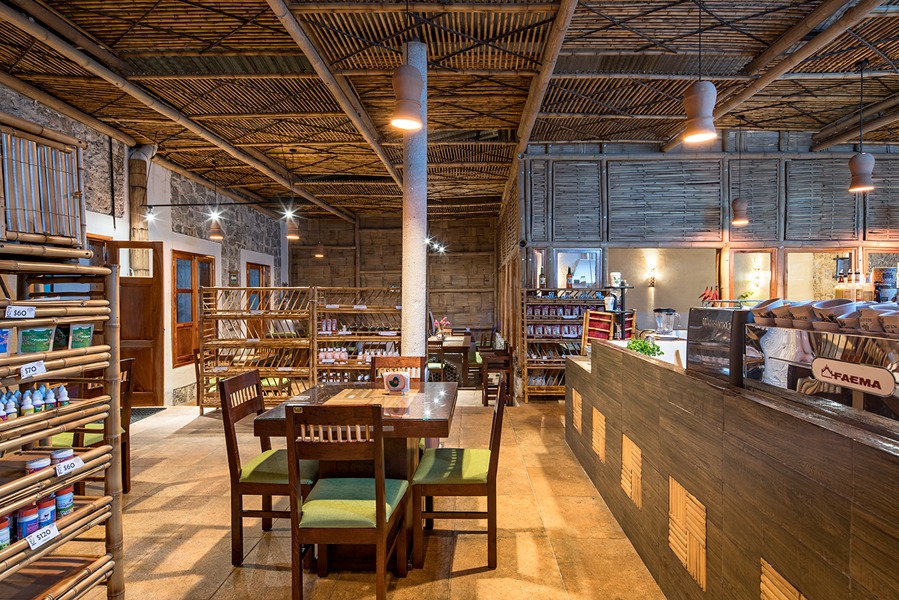
Torre Canberra
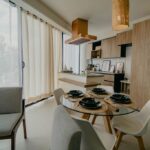
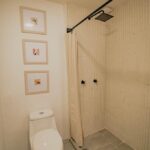
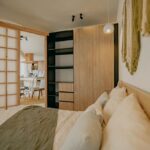
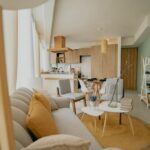
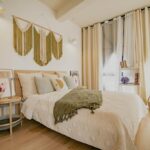
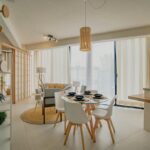
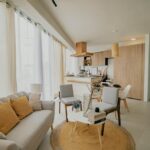
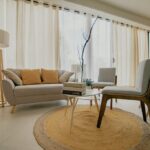
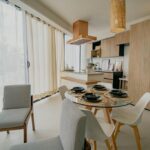
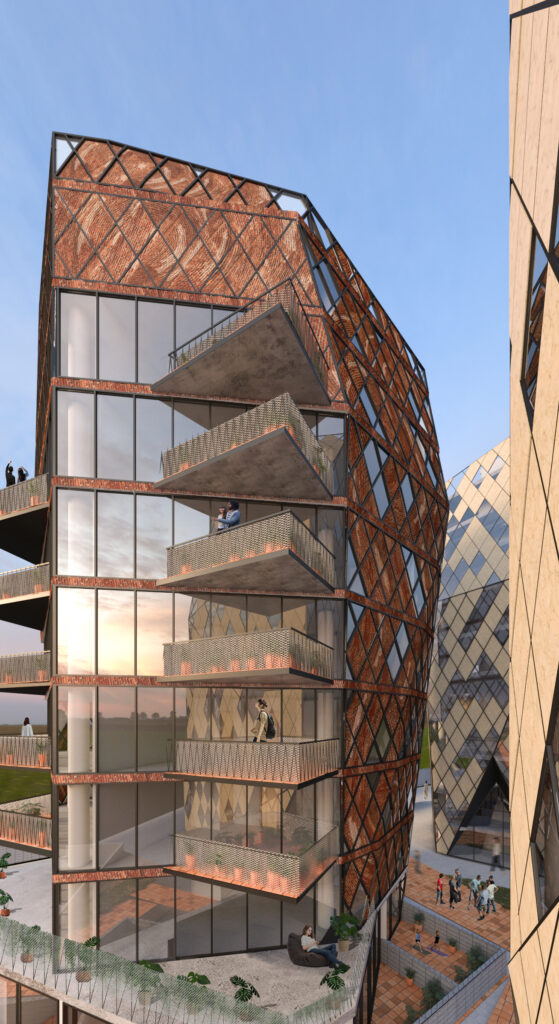
Torre Canberra, parte del Saint Peter Design District en Cholula, busca dinamizar la vida urbana del poniente de la Zona Metropolitana de Puebla. El diseño arquitectónico, innovador y cómodo, optimiza soluciones para satisfacer las necesidades del usuario y presenta una identidad contemporánea integrada con expresiones artísticas internacionales. Este proyecto incorpora tres principios fundamentales: integración comunitaria, protección ambiental y crecimiento económico. Utiliza materiales locales como tabique, con una fachada inspirada en la “Noche estrellada” de Van Gogh que combina privacidad y ventilación. Los interiores se diseñan para promover el bienestar mediante la optimización de espacios, líneas sencillas y colores tenues. La torre incluye un espacio wellness en el nivel 9 para actividades como yoga y meditación, fomentando el bienestar físico y mental.
Saint Peter Guest House
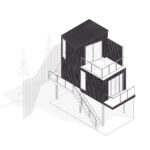
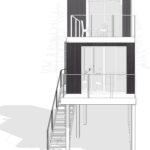
The project presents an agile and light architecture, inspired by the versatility of a cargo container, which decomposes and folds like origami to create a unique architectural work. In response to the pandemic, a new workspace is integrated into the garden of the house, using a fast and efficient construction system. This new elevated space combines functionality and convenience, with recreational areas on the first floor, meeting equipment on the first level and a workspace on the second level, all with access to the street outside.
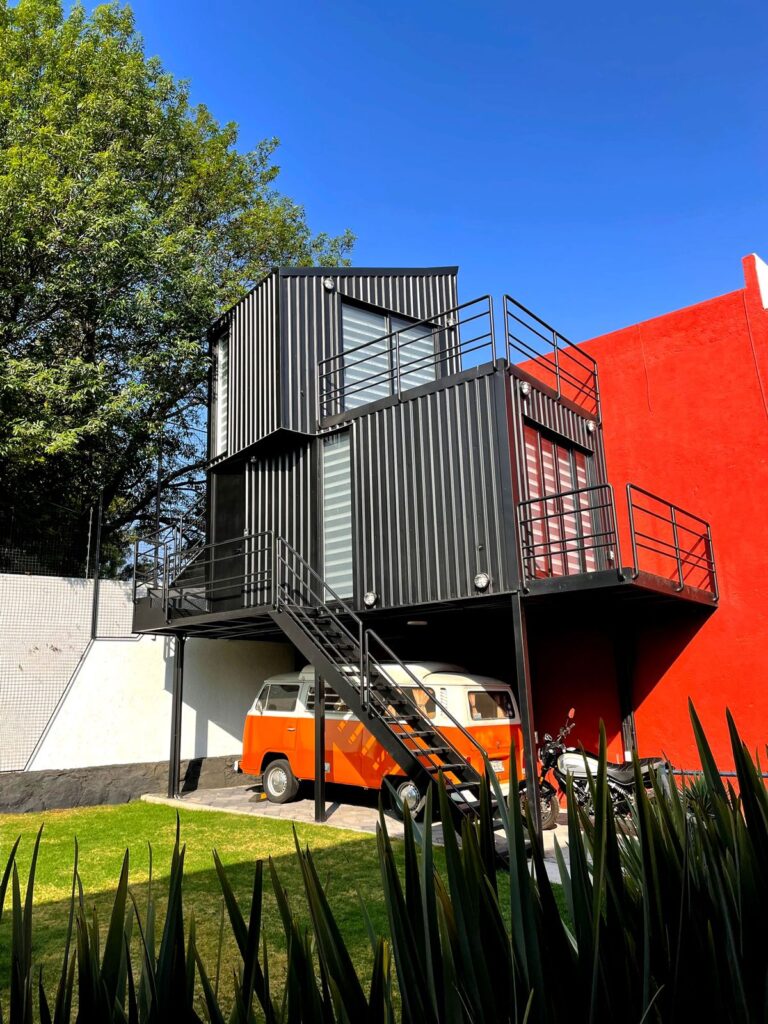
Villa Marinero
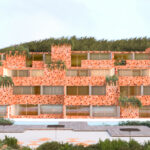
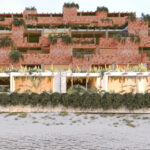
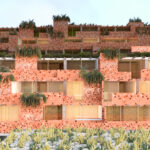
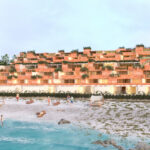
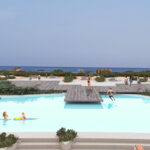
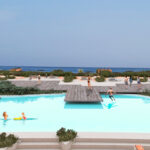
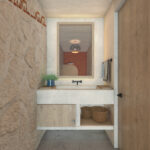
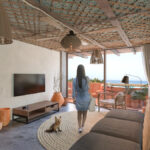
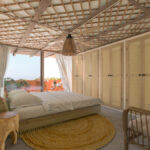
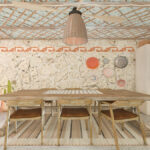
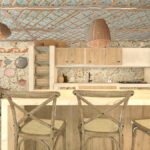
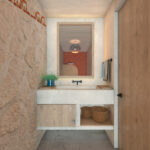
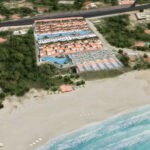
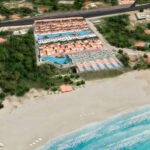
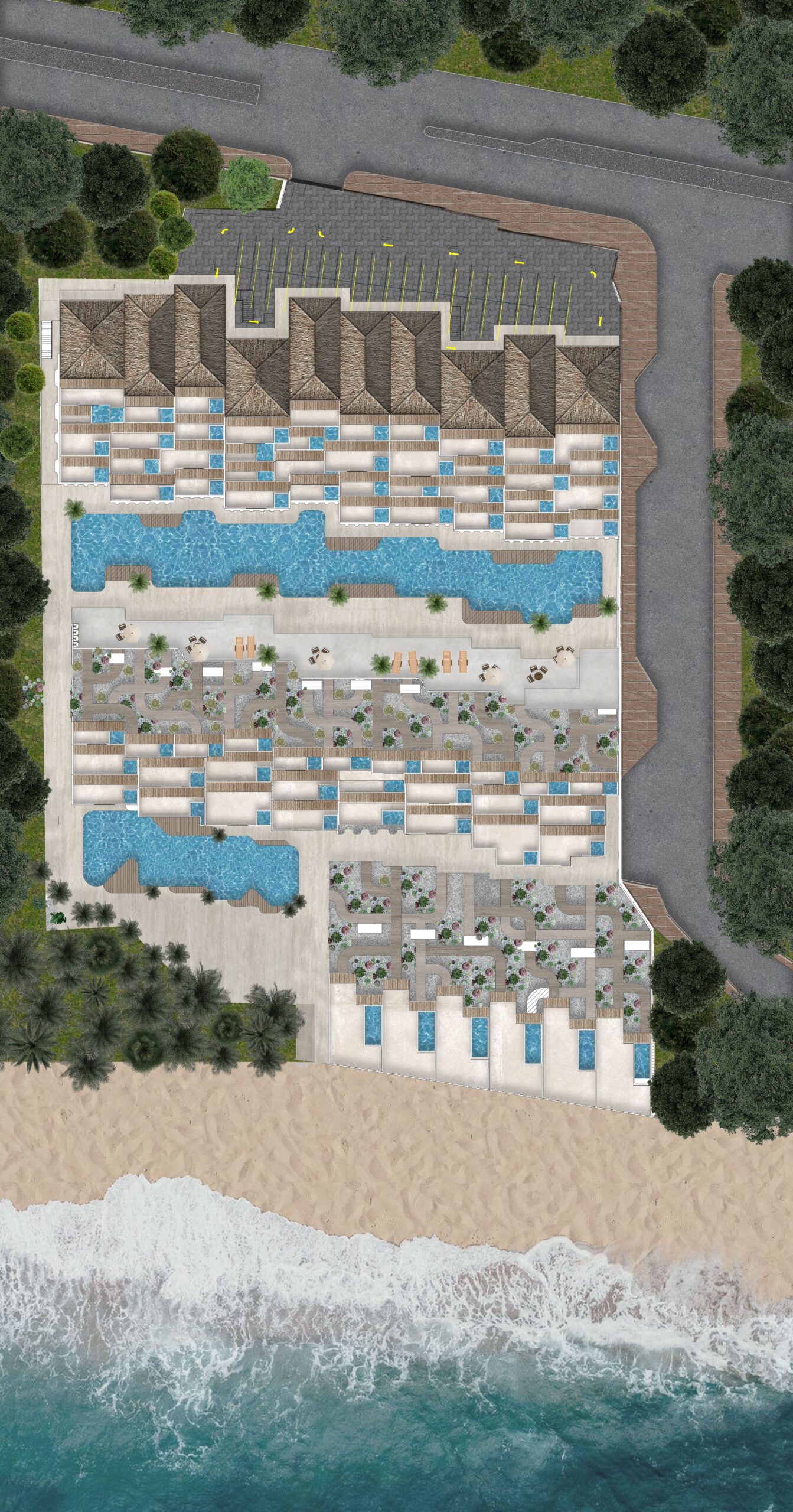
Villa Marinero offers a lifestyle that emphasizes calm and presence in each moment, an alternative to the fast-paced, consumerist culture of modern life. Here, we promote a more balanced and fulfilling life, focused on quality over quantity and on experiences rather than material possessions.
At Villa Marinero, we encourage activities such as cooking from scratch, gardening, mindfulness and spending time in nature, seeking deeper connections with the community and the natural environment.
Hotel Casa Ibarra
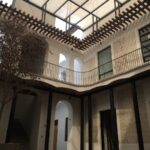
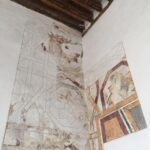
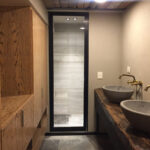
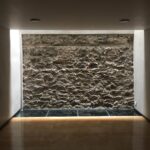
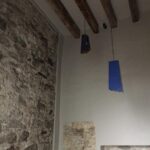

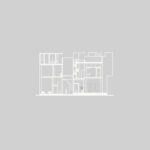
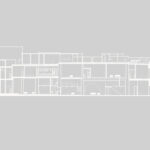
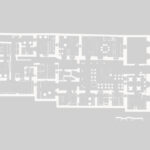
Casa Ibarra is a Boutique Hotel located in a historic 16th century property in the Historic Center of Puebla, recognized by both the Mexican Government and UNESCO. The project, which respects the architectural heritage to the maximum, includes 14 suites, a restaurant, a rooftop bar and 2 commercial spaces, restoring the valuable mural paintings present in most of the spaces. The interiors combine historical elements with contemporary interventions, creating an interesting contrast while maintaining a timeless and nostalgic touch.
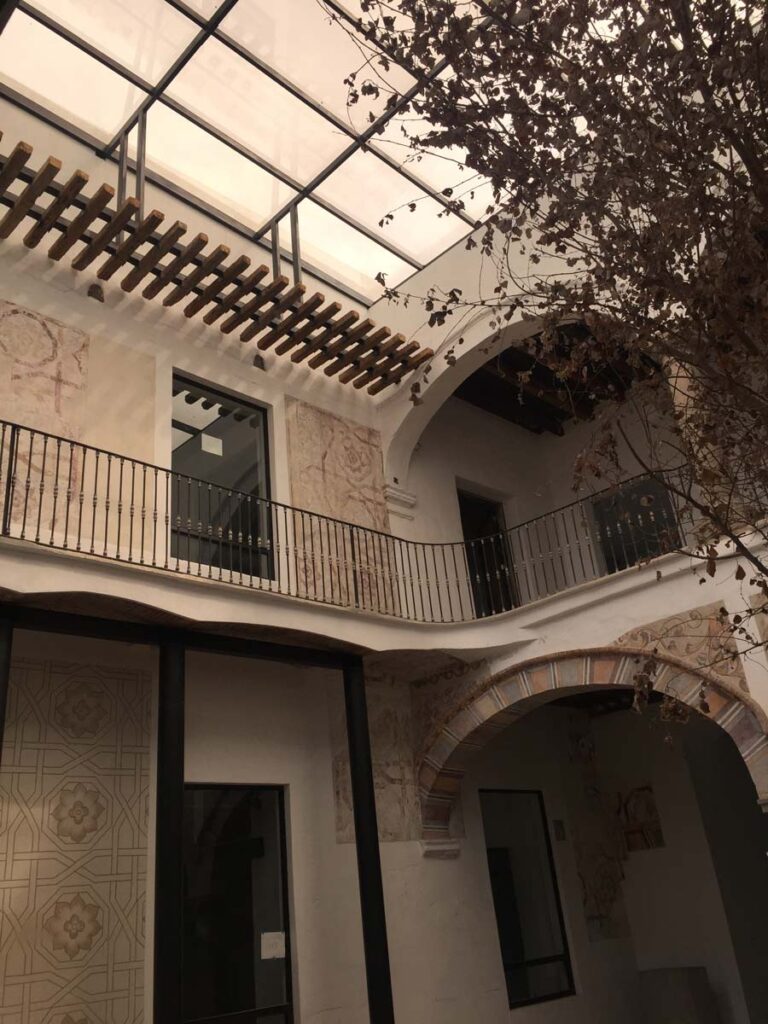
Hotel Tulum
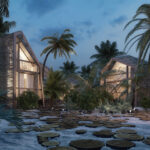
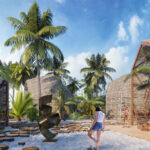
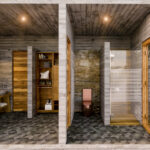
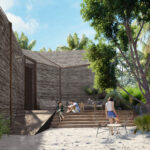
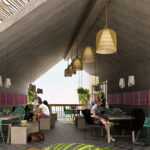
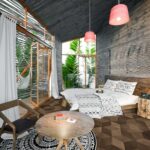
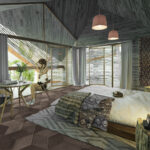
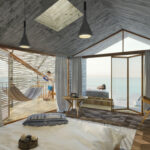
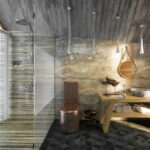
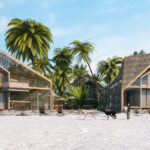
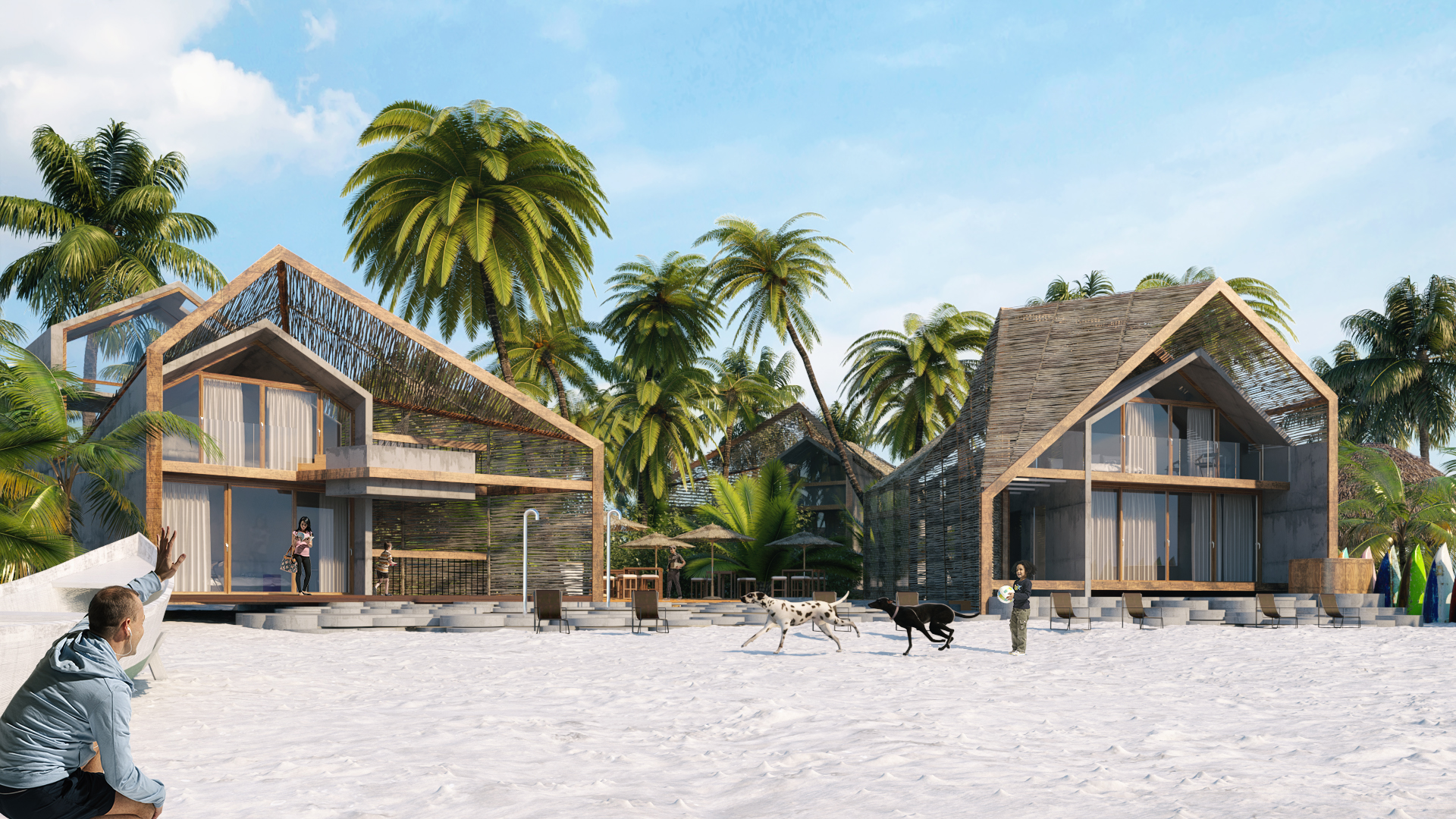
Villa Tulum is a boutique beach hotel, where guests will be immersed in the mystical and provocative atmosphere of the Caribbean, with a fresh and innovative look full of details and amenities of avant-garde Mexican design. It includes a gourmet restaurant, 16 rooms, 2 villas and a beach club, achieving the perfect balance between the built and the natural to meet the highest requirements of comfort and exclusivity while having the lowest possible environmental impact in a design that integrates technology and traditional construction processes.
La Reserva

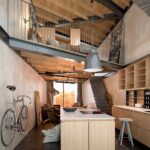
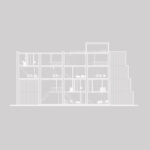
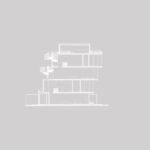
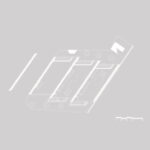
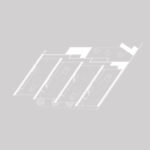
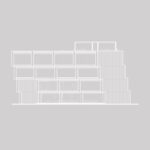
La Reserva is a residential and commercial project located in San Pedro Cholula, Mexico, that seeks to merge the surrounding nature with the building's interior spaces. With a combination of local materials such as stone and wood, along with contemporary elements such as glass and steel, the design creates a timeless link to its surroundings. This 7-apartment building offers a sense of home with panoramic views thanks to its double-height spaces and two levels, allowing natural light to enter and a fluid connection between the interior and exterior.
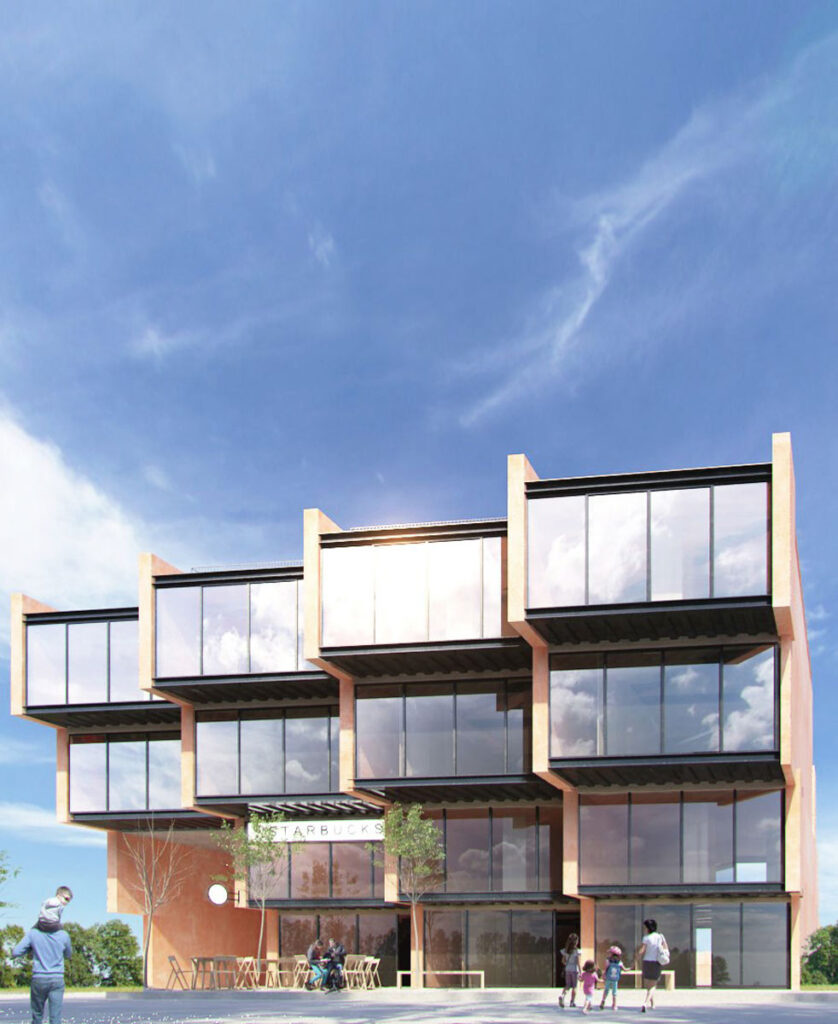
Montessori Tosepan
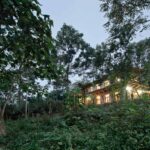
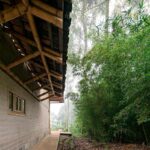

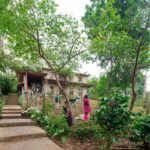
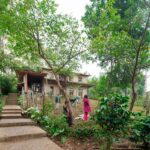
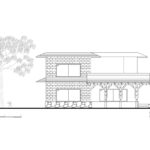
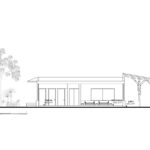
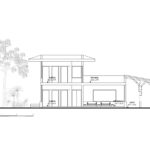
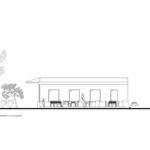
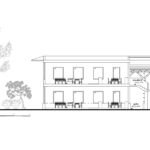
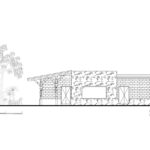
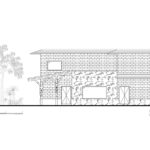
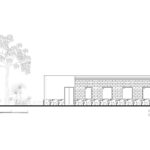
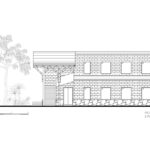
The school in the Mexican community of Cuetzalan, Puebla, was conceived as part of the Tosepan cooperative's educational project to provide quality education to local children. Located in a privileged setting surrounded by coffee plantations and white cedar trees, the school adopts the traditional house typology and employs a biophilic design approach, using natural materials and fostering connection with the environment. Following the Montessori educational model, the school offers a wide range of hands-on activities, from learning about coffee planting to sustainable animal husbandry. promoting education and a better future.
Spa Tosepan
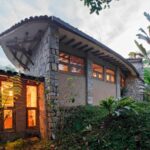
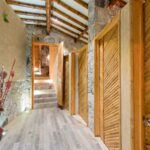
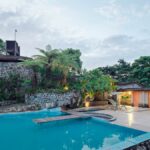
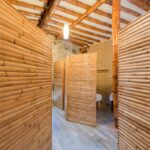
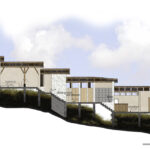
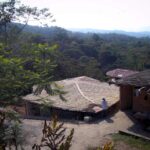
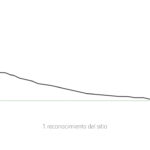
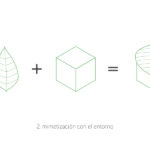
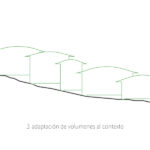
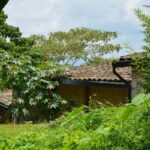
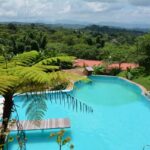
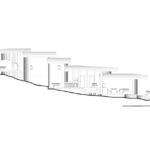
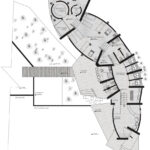
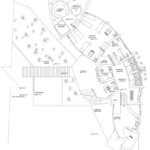
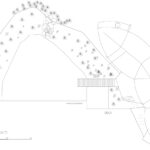
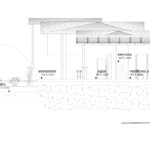
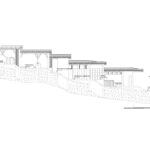
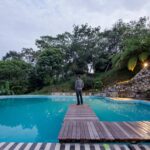
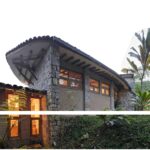
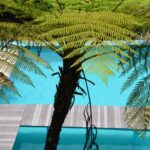
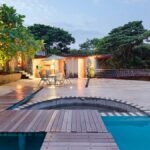
Located in the mountains of Puebla, Mexico, a region of great natural beauty inhabited by indigenous Nahuatl and Totonac Indians, the project expands the TosepanKali sustainable tourism network. The building has an organic geometry that provides a relaxing experience and reflects the cultural and natural heritage of the area. It includes reception, juice bar, massage and treatment area, ecological pool and a traditional “temazcal” steam bath. It is adapted to the context of an old quarry and historic coffee plantations, minimizing environmental impact with terraces at different levels and using local materials such as adobe, quarry stone and bamboo. It also employs eco-friendly technologies such as a rainwater pool and on-site wastewater treatment.
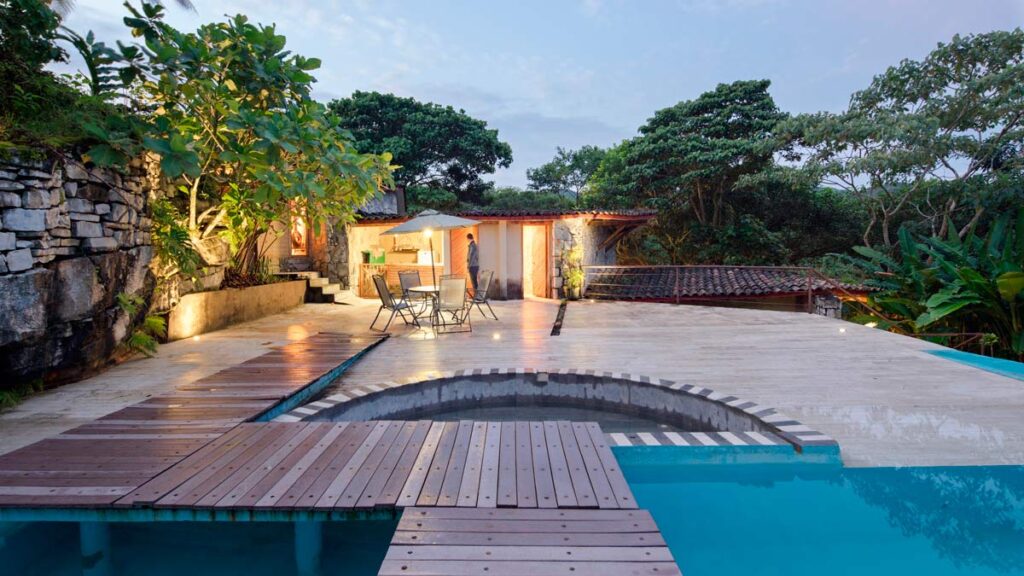
Torre Arcati
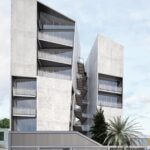
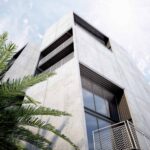
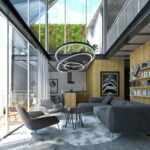
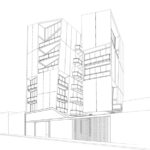
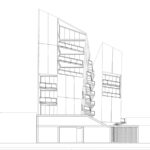
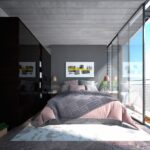
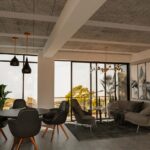
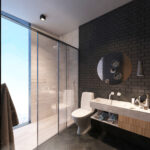
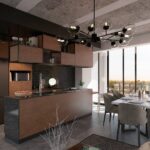
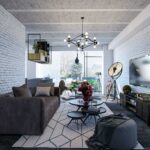
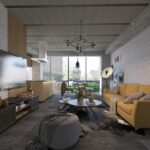
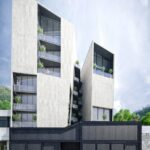
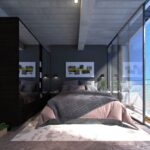
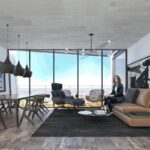
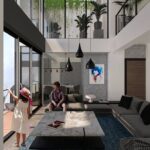
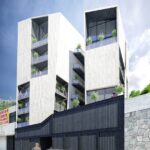
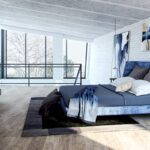
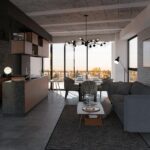
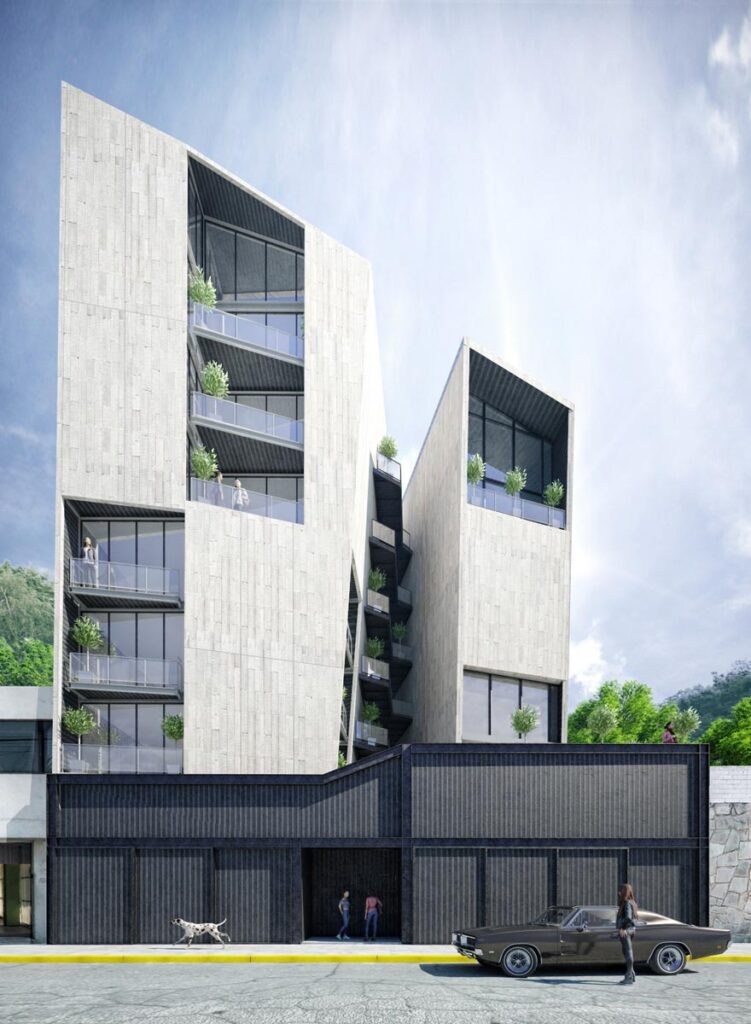
Arcati is a residential building located in the central neighborhood of Huexotitla in Puebla City, Mexico. This 18-apartment building project aims to re-densify and diversify a traditional residential area where single-family dwellings prevailed, and is now attractive to a younger generation that values accessibility and proximity to the Historic Center.
The concept of the project is to provide users with an authentic urban experience, which was driven by the use of highly expressive apparent materials that provide an urban environment, at the same time, the diversification of the spaces of each unit generating different typologies, this is achieved by generating a geometric interaction that allows variations of facade and floor plan, providing dynamism in the volume.
Sol 25
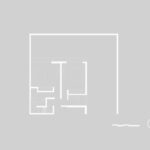
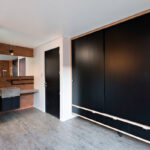
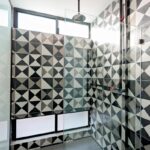
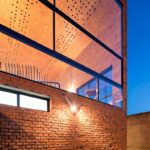
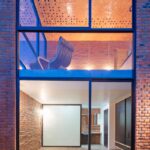
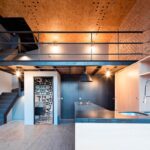
Sol 25 designed under the premise that the form and configuration of architectural space influences the experience and behavior of users, consequently, the design of the house explores how to create an authentic experience for the inhabitant by challenging standard residential programming designs.
A different architectural distribution is generated, on the first floor are the bedrooms that finish off the interior garden. On the first level, the living room overlooks the natural reserve “Los Zapotecos” through a double height window where the loft studio is located. The third level or rooftop is used as a terrace where you can enjoy an outdoor environment with interesting views of the surroundings.
The materials used are mostly brick, quarry and glass, which combined create a play of scales and proportions.
UBBJ
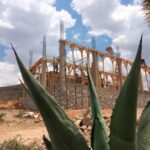
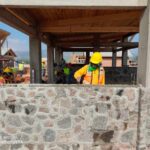
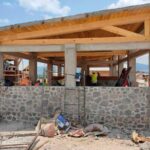
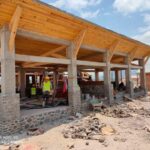
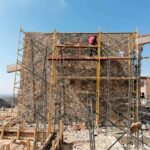
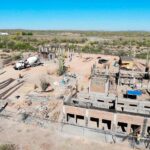
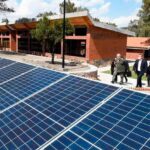
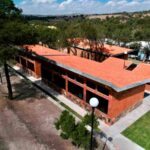
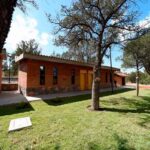
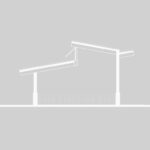
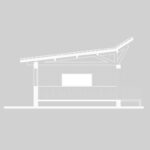
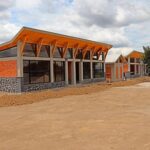
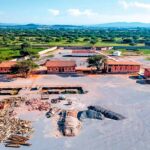
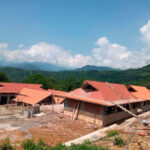
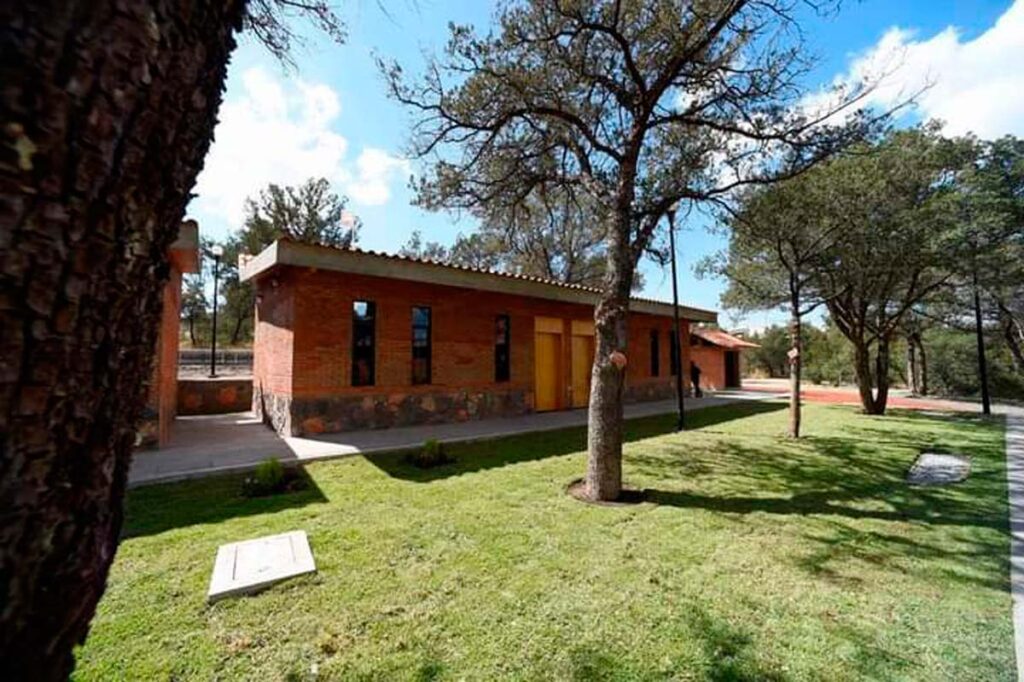
The project seeks to provide quality education in marginalized rural communities in Mexico by building university infrastructure adapted to the local environment. It uses traditional materials and construction techniques to strengthen cultural identity and support the local economy. It also promotes an enriched educational environment with direct contact with nature and outdoor spaces, encouraging social interaction and the exchange of knowledge.
Mr Jeff
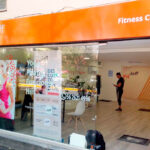


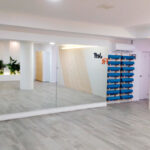
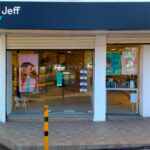

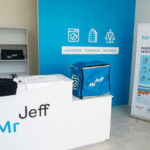
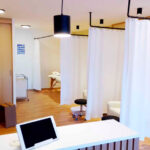
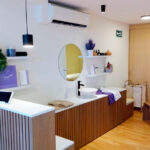
We had the opportunity to meet in person the great team of Mr Jeff in Valencia, Spain. We have worked with them, developing branches for the different services of this company all over Mexico and meeting the people behind this great project fills us with pride.
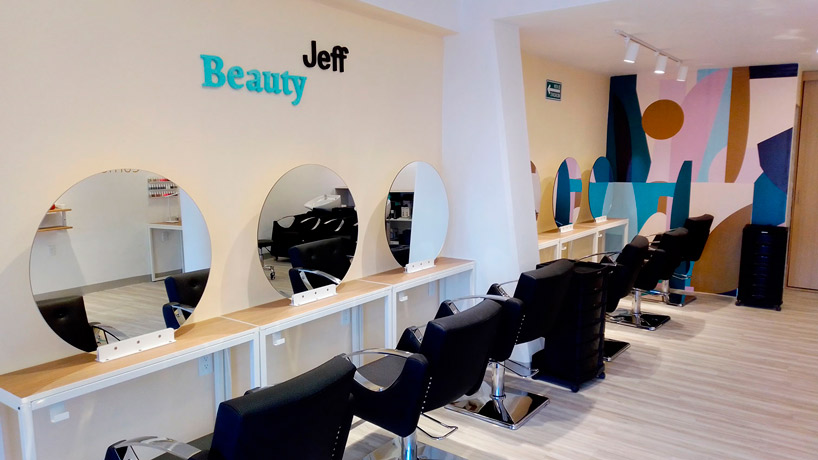
Casa Retama 911
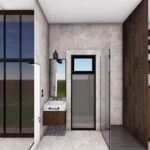
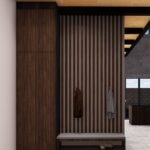
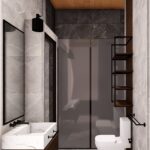
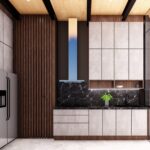
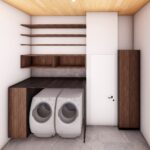
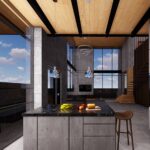
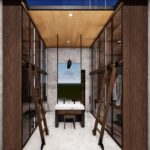
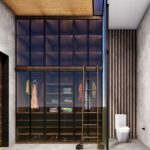
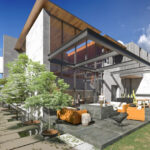
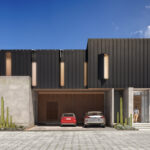
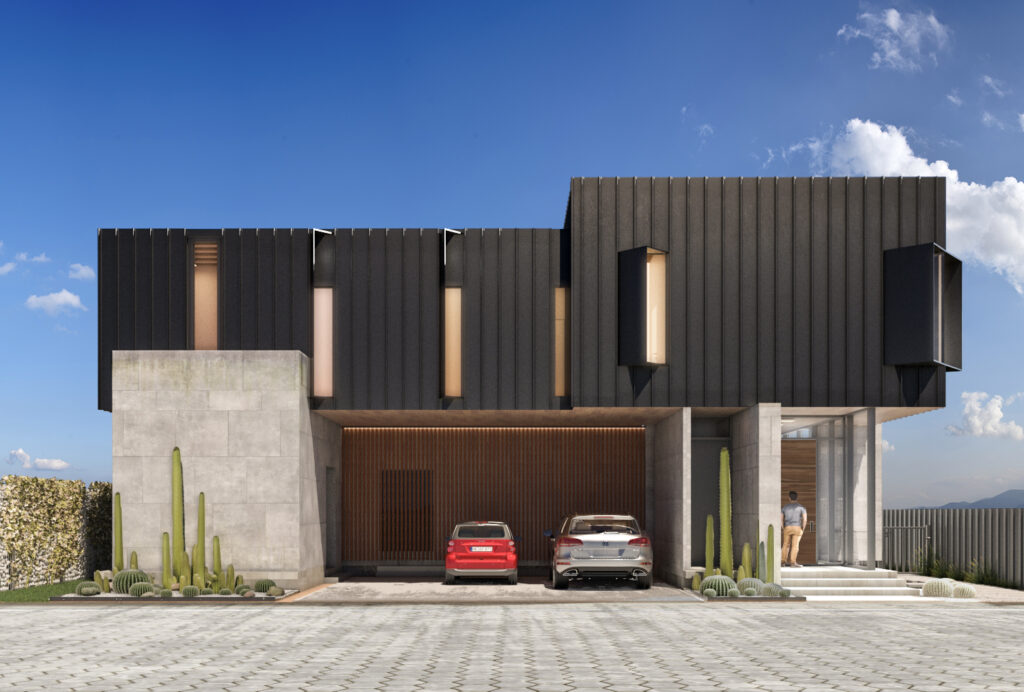
Retama 911 es una residencia de 356 m² ubicada en las afueras de Puebla, a 2000 metros sobre el nivel del mar, con vistas impresionantes de los volcanes Izta y Popo. Su diseño combina una fachada discreta hacia el exterior con amplios ventanales hacia una terraza y jardín privado. El interior destaca por un espacio de doble altura, con una estructura híbrida que mezcla hormigón y cantera en la planta baja, y acero, madera y vidrio en el piso superior. Cada detalle está pensado para armonizar con los materiales naturales y proporcionar confort sofisticado.
Casa Querétaro 28
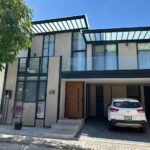
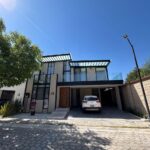
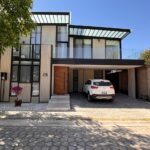
Querétaro 28 es un proyecto residencial ubicado en el clúster Querétaro en Lomas de Angelópolis Puebla, México. Cuenta con 265 m². La intención de diseño de este proyecto, es generar un espacio totalmente diferente al contexto residencial del fraccionamiento, respetando los lineamientos, pero generando una fachada de cristal.
El diseño a pesar de estar pensado en ser diferente al tipo de viviendas existentes en el clúster, se adapta en el sitio ya que tiene un estilo contemporáneo, pero a su vez experimental, jugando con una materialidad donde predomina el cristal y acabados con texturas diferentes que generan contrastes entre ellos, pero se unifican sin perder el lenguaje contemporáneo entre ellos.
